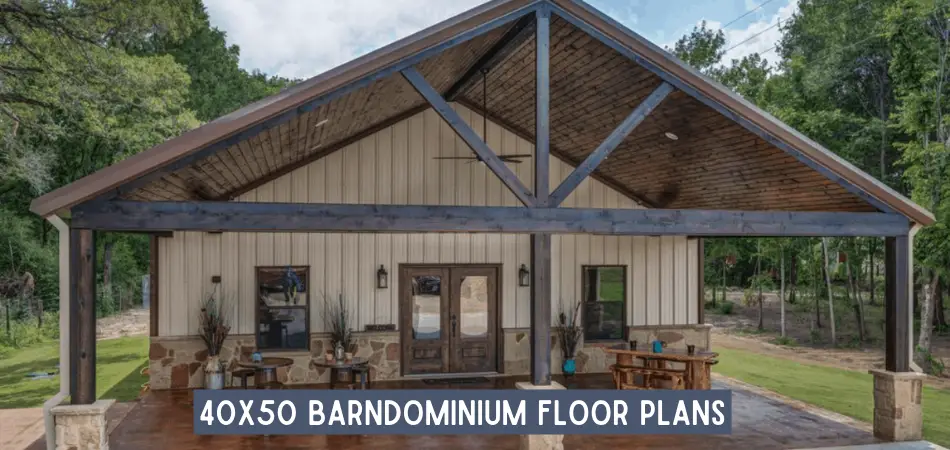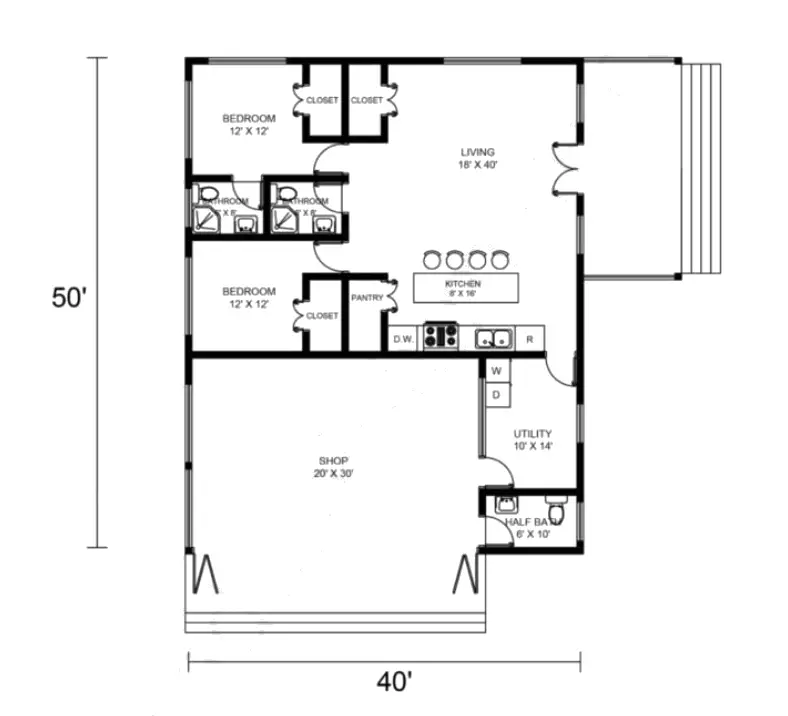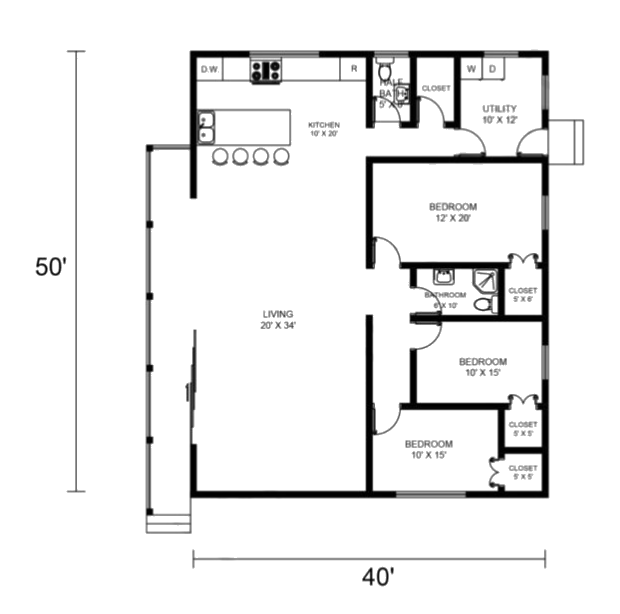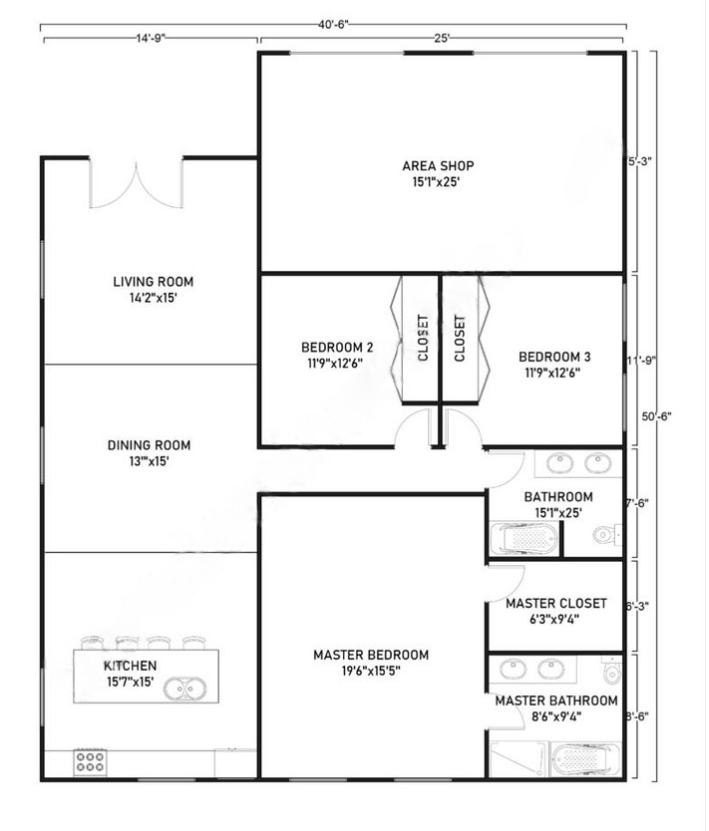Are you looking for a new home where you can put all the bedrooms on one floor away from the living and dining area?
This would be the size barndominium that you would need. It can also be a one-story barndominium with approximately 2,000 square feet.
40×50 barndominium floor plans allow you to build it how it fits your family and lifestyle. You even have enough room for a home office, study, or game room for the children. It is the perfect size for that open-concept feeling with high vaulted ceilings.
You may be thinking that with that much space, it will cost a lot to build, but it is generally cheaper to build a 40×50 barndominium than a traditional home, plus they are quicker to build.
In this article, we will cover the cost, how to design your perfect 40×50 barndominium floor plans, and give you several floor plans to look at to help you design your floor plans.
Key Takeaways:
- It can be one or two stories
- Enough space for a lot of windows to let in the natural light
- Space for a home business
Contents
40×50 Barndominium Floor Plan Cost
The first thing that decides the cost is the square footage, as the average cost is $50-$100 per square foot. Yes, you can get a bare-bones kit, which includes just the roof, beams, and walls, for as low as $20 per square foot.
But then you have to add in the insulation, electrical hookups, plumbing, insulation, appliances, and more to be sure it passes inspection before you can live there.
Using 2,000 square feet as an example, a finished barndominium can average $190,000-$250,000. If you decide that you want to add a covered porch, it will cost $30-$50 per square foot extra.
Extra costs will be if you want something specially designed, such as a spa bathroom. If you are building a two-story barndominium, you will have the added expense of extra materials.
Design Your own 40×50 Barndominium Floor Plans
Designing your own 40×50 barndominium floor plans can be exciting but tough. You want to be sure that the bedrooms are designed correctly according to the local zoning laws.
You will need to check out this because they have it written that each bedroom has a certain number of windows before it can pass inspection.
The wall sockets have to also be a certain height from the floor.

This is why you should do a preliminary sketch and then take it to your builder or a professional to have it correctly drawn out so that when it is done, it will pass inspection.
You will have to decide the placement of the bathrooms and if there will be a half-bathroom for guests. Will the bathrooms be jack-and-jill bathrooms?
Will the master suite be separate from the rest of the bedrooms?
You want to make the barndominium suit your lifestyle and family needs now and in the future. There will also need to be enough closet space.
These little things must be decided before you design your 40×50 barndominium floor plans.
40×50 Barndominium Floor Plans – Unique Designs
Below are many different 40×50 barndominium floor plans to give you an idea of how to design your floor plans.
Some even have a shop where you can run your home business, and most have at least three bedrooms. Look them over and take some inspiration from them when you design your new barndominium.
Example 1: (Floor Plan 180)
This 40×50 barndominium floor plan has two large bedrooms with an ensuite bathroom.
The other bathroom is shared with guests, and the other bedroom. It has to be reached from the living/kitchen area.
A large shop could also be used as storage for a home business or even an extra game room or entertainment area.

There is also a half bath from the shop, entrance to the barndominium through the utility/laundry room, and then into the kitchen.
The entrance from the living room opens onto a nice front porch that would be great for entertaining. There is also a pantry off the kitchen and an island with seating for four.
Example 2: (Floor Plan 181)
This floor plan also has a shop off to the side of the barndominium, while the other is dedicated to the two bedrooms, but neither has an ensuite bathroom.
The bathroom is also shared by guests and is just off the living area. The living room opens onto a nice front porch. Both the kitchen and living area are at one end of the barndominium.

The shop area, which could be used for a storage area, woodworking shop, or entertaining area, has a half bath, and you can go from the shop through the utility/laundry room to get to the kitchen.
There is a nice island that seats four with a closet off the kitchen that could probably be turned into a pantry.
Example 3 (Floor Plan 182)
With this 40×50 barndominium floor plan, at least two-thirds of the barndominium has been designated bedroom space.
There are three bedrooms plus a master suite, all of which are a good size.
Two bedrooms have a jack-and-jill bathroom, while the third bedroom has to enter a hall to get to its bathroom.

On the other side of the barndominium, you will find a nice size kitchen, living and dining space, and a pantry and laundry room.
The bedroom area is entered off the living area.
The bathroom that is used by the bedroom is also the guest bathroom. This is a nice floor plan that utilizes the space well.
Example 4: (Floor Plan 183)
This floor plan was not well-thought-out as the one-bedroom next to the master suite has no bathroom.
And if they need to use the bathroom, they have to trek across the dining room to get to the hallway where the other two bedrooms are.
They also share the same bathroom as well as the guests.

The kitchen, dining, and living areas are in between, but no pantry or laundry room exists.
The space was not utilized as well as it should have been, as there are key areas that are not there.
Example 5 – (Floor Plan 184)
This nice floor plan utilizes the space well, although they could have taken some of the living space and made a dining area.
There is an island in the kitchen, but it only has seating for three, so there needs to be some dining area. There is a pantry and utility/laundry room.

There is a bedroom just off the kitchen and then down a small hallway is a guest bathroom used by the bedroom.
It could be used as a study or home office if it is not needed as a bedroom. The other two bedrooms have an ensuite bathroom, which could be used as a master suite.
The living room leads to a nice front porch.
Example 6: (Floor Plan 185)
This 40×50 barndominium floor plan gives you three bedrooms, and all three share a bathroom off the hallway.
There is a large living area of which some of the space could be used for a dining area.
Directly from the kitchen, there is a half bath for the guest, a closet that could be turned into a pantry, and a utility/laundry room.
This room also leads outside to a small porch and the backyard.

Example 7: (Floor Plan 186)
The bedrooms of this barndominium floor plan are along the outer walls. There is the master suite and two other bedrooms that share a bathroom off the hallway from the dining area.
It is also a guest bathroom. A large shop area at one end can be used for various things, such as a yoga studio, craft store, and much more.

There are no areas for a laundry room or pantry. The other part of the barndominium is the kitchen, dining, and living area.
Example 8: (Floor Plan 187)
This is a three-bedroom floor plan with a shop area. The bedrooms are off the dining area, with two bedrooms and guests sharing a bathroom at the end of the short hall.
There is a nice kitchen, living, and dining area. There is no laundry room or pantry, which every barndominium should have.

Summary
As you can see, 40×50 barndominium floor plans can be configured in different ways, some good and some not so good.
It is important to lay it out before settling on a final floor plan.
You want to ensure that your floor plan includes all the necessary rooms, such as a laundry room.
This article has also covered what it would cost to build a 40×50 barndominium.
Related Sources:
- 8 Black Barndominium Ideas With Budget in 2022
- How Do You Frame Inside a Barndominium?
- Building a Barndominium in Kentucky (Cost & Builders Guide)
- Will Banks Finance a Barndominium? [And How to Apply]
- Building a Barndominium in Wisconsin: The Ultimate Guide

I'm James, your barndominiums advisor. Several years ago, I had no idea what barndominiums were. Although I'd spent over 10 years in the construction industry, the first time I heard about barndominiums was when I saw my neighbor building a new-style home. That was the first barndominium I've ever seen, and I found it so fascinating that I wanted to learn more about them.
More Posts
