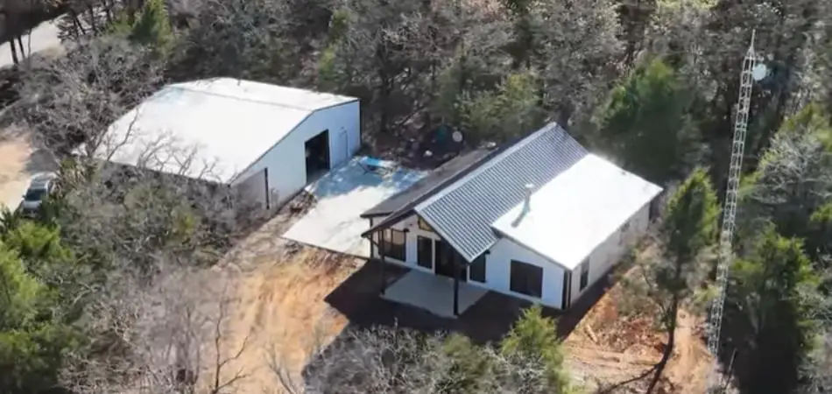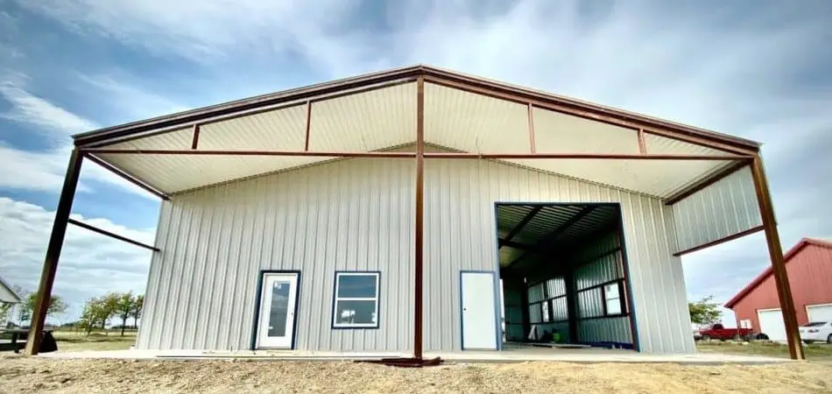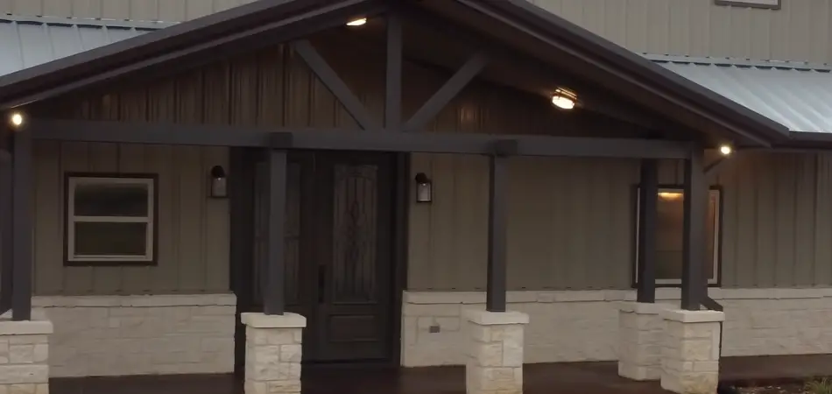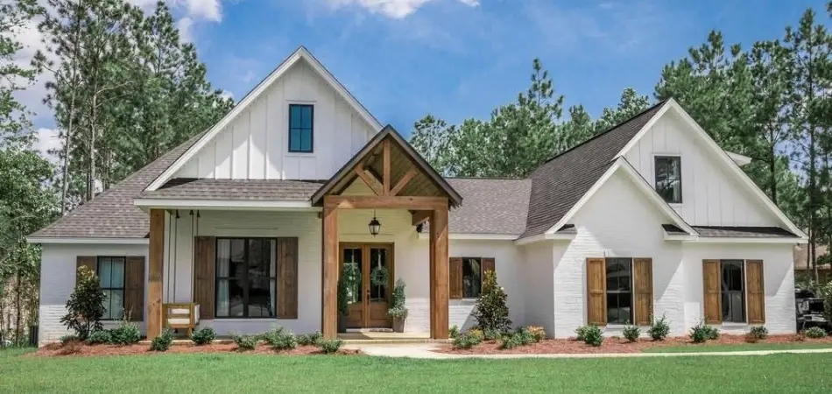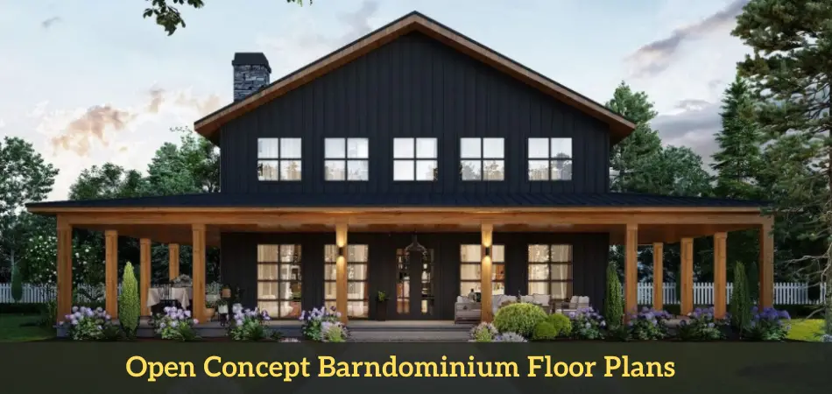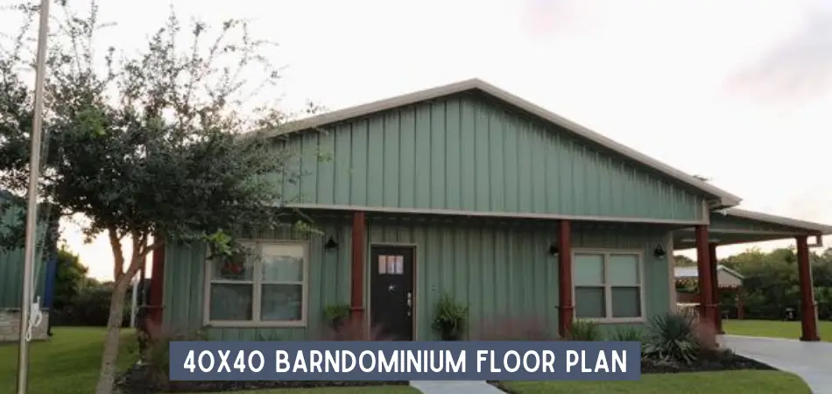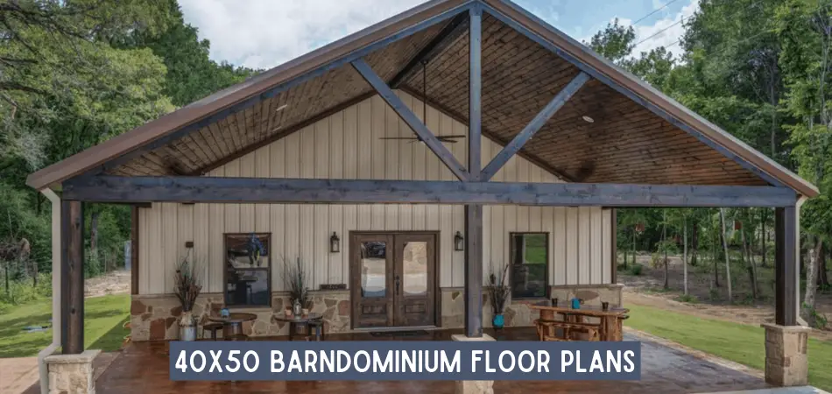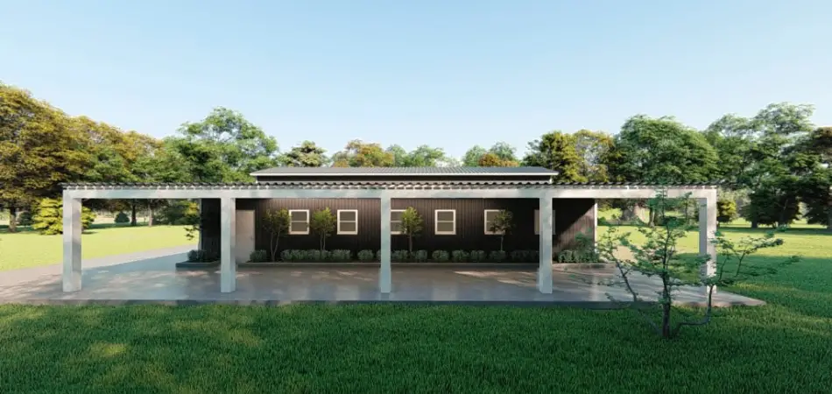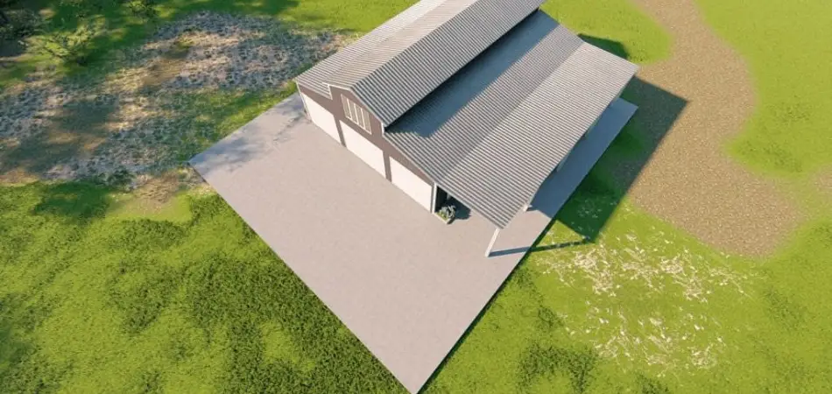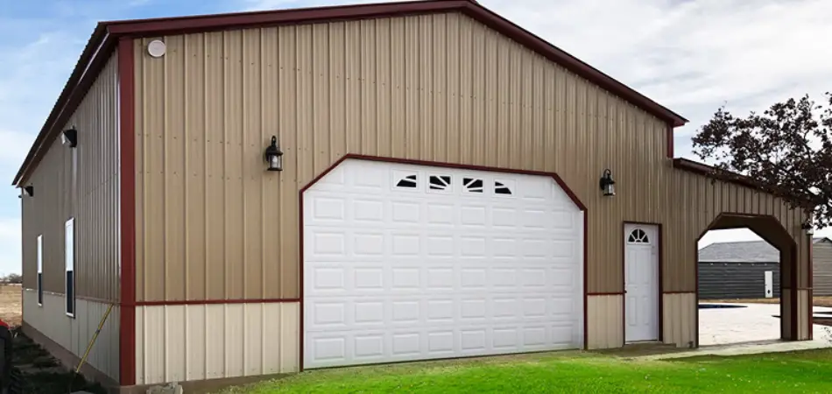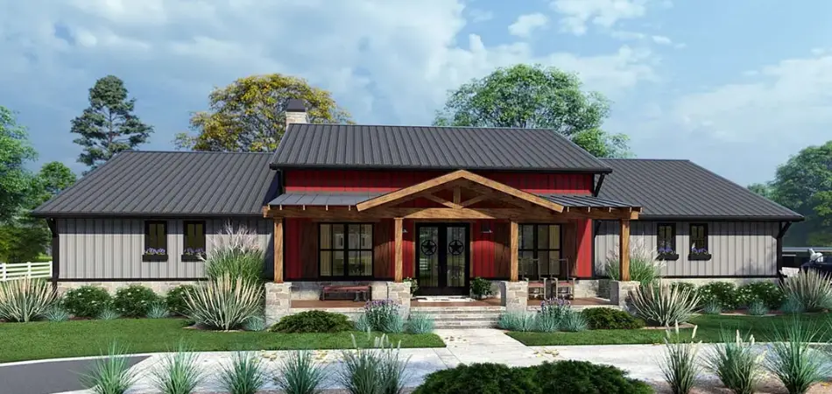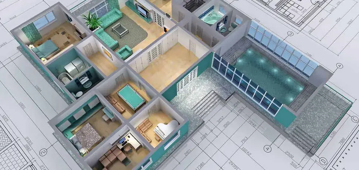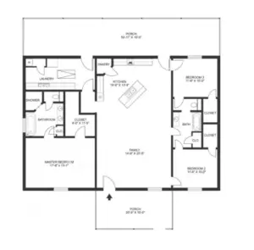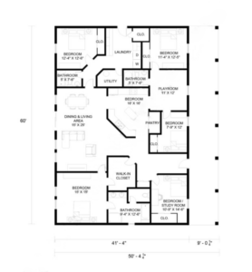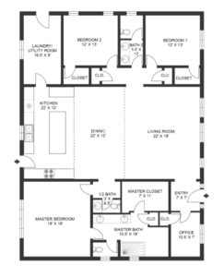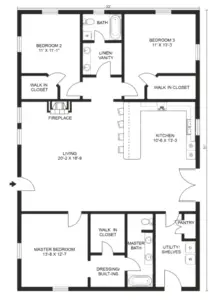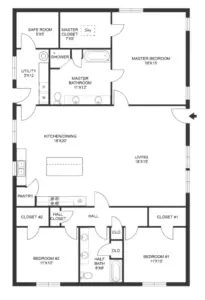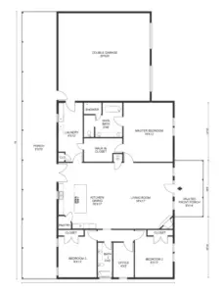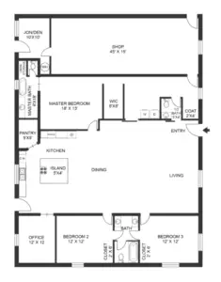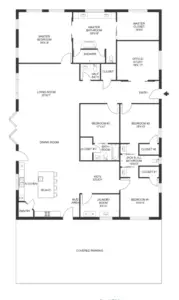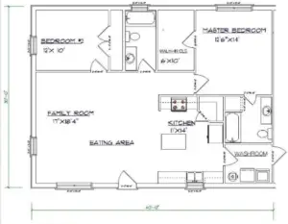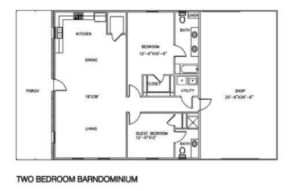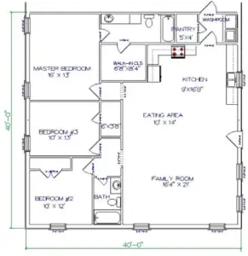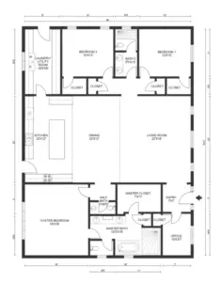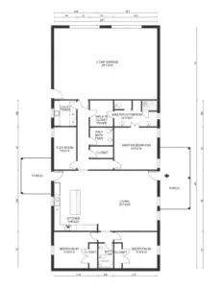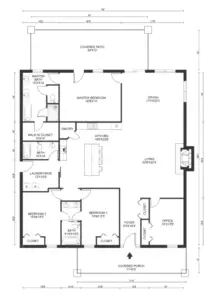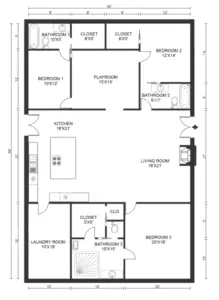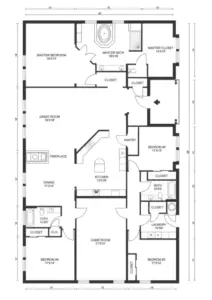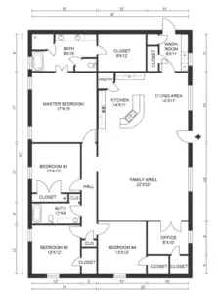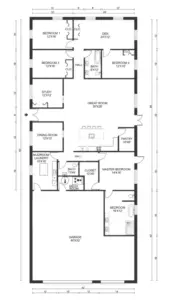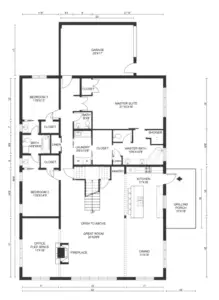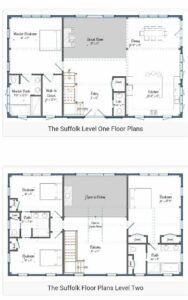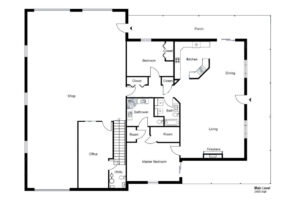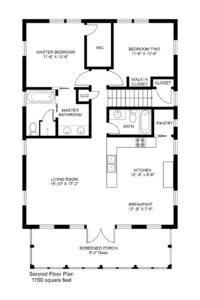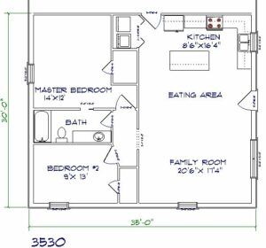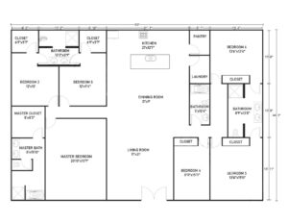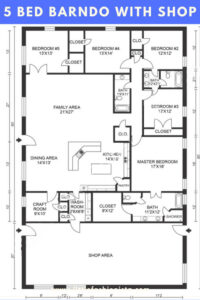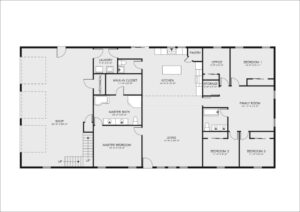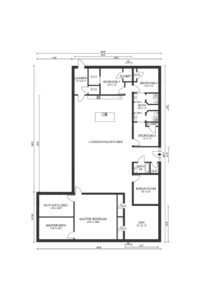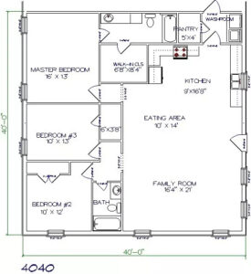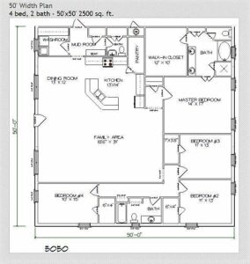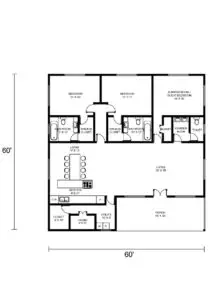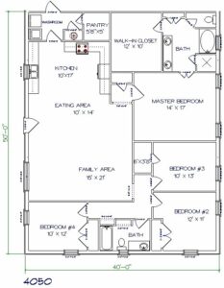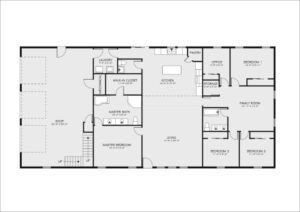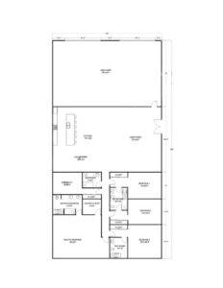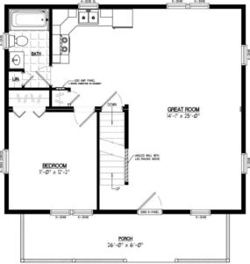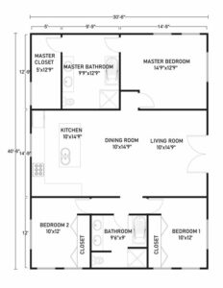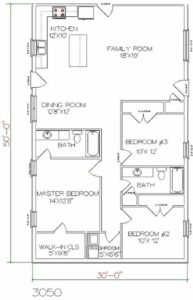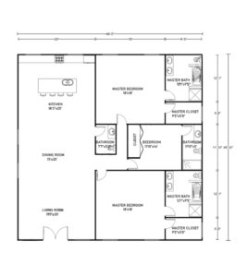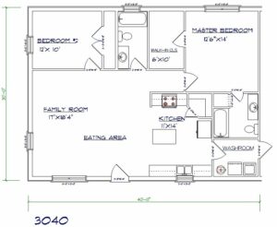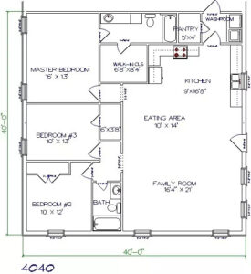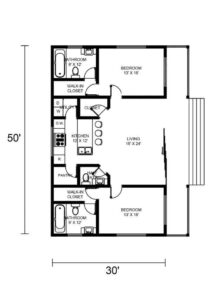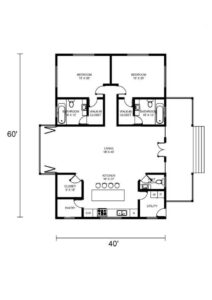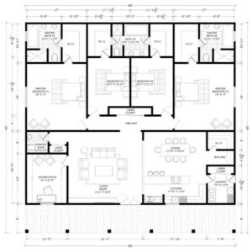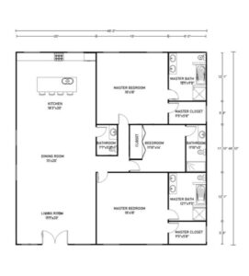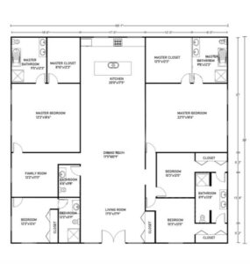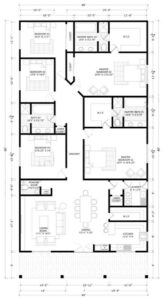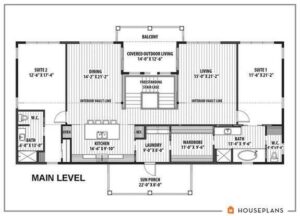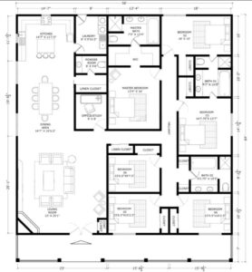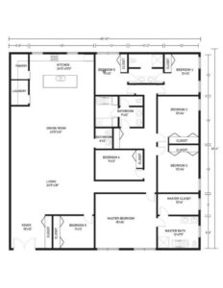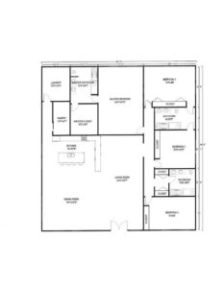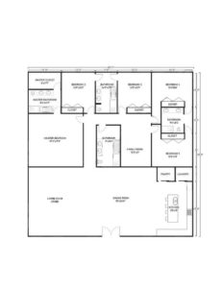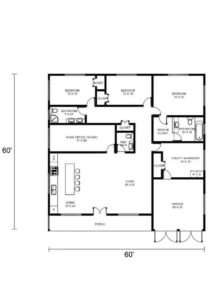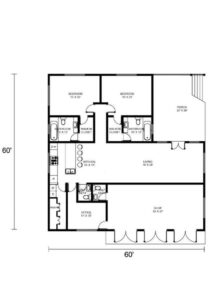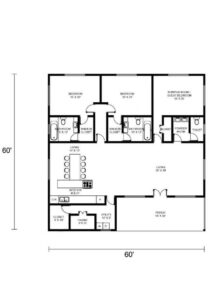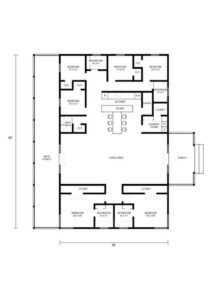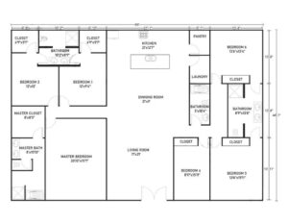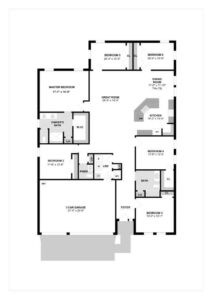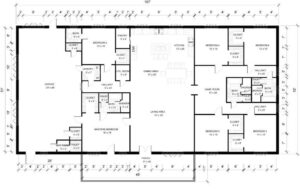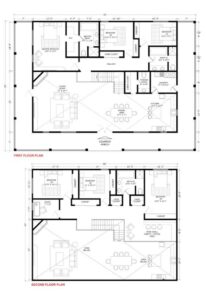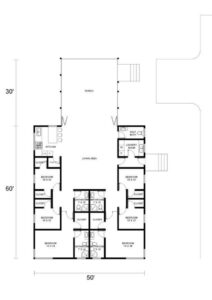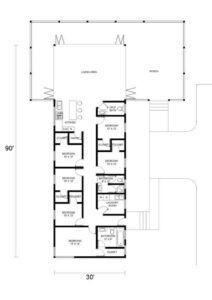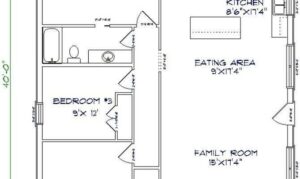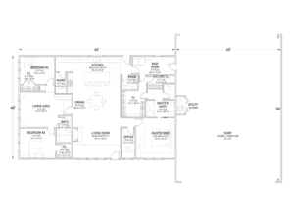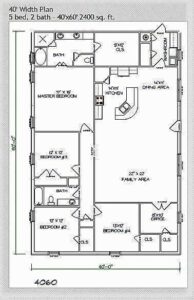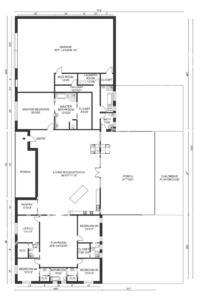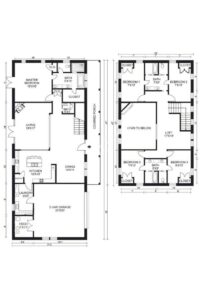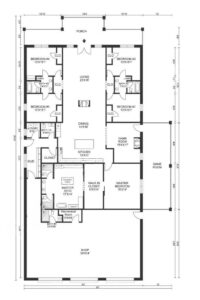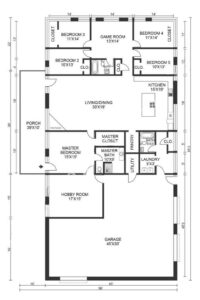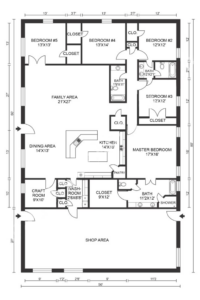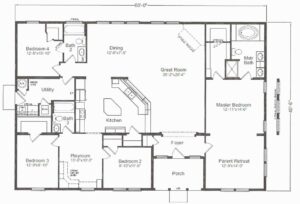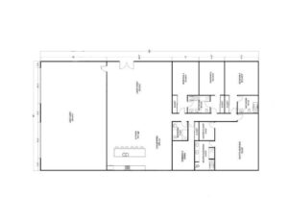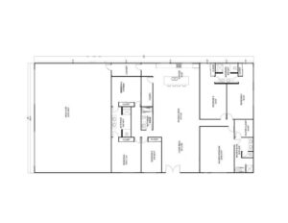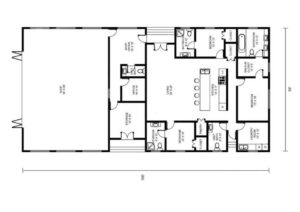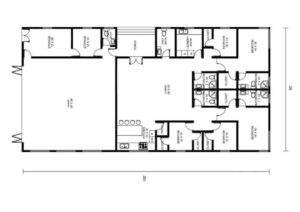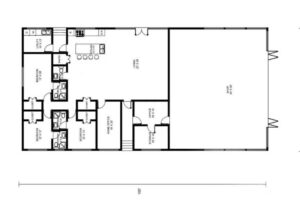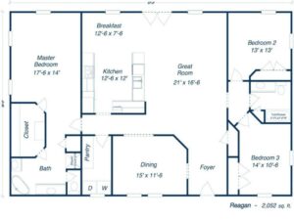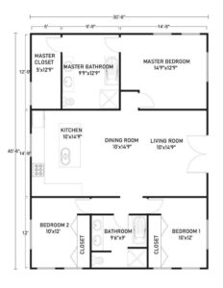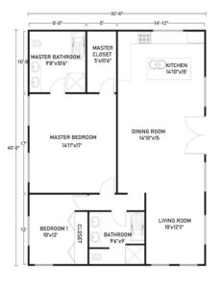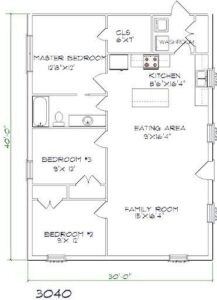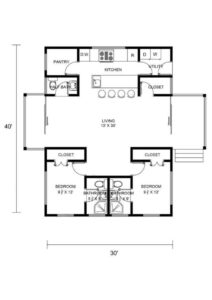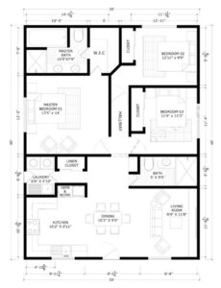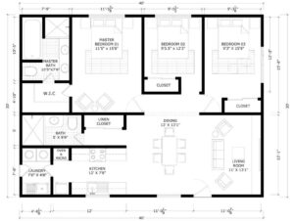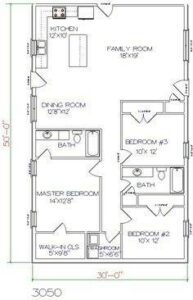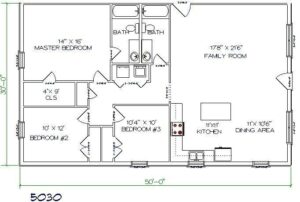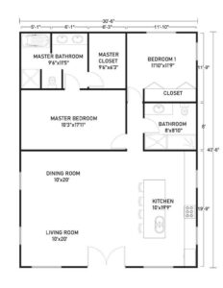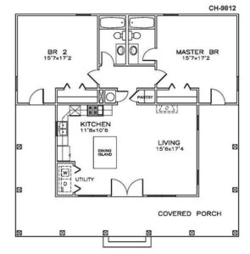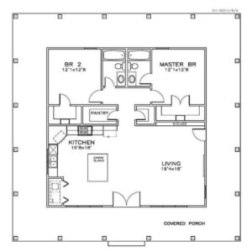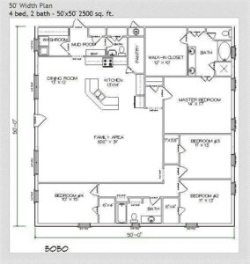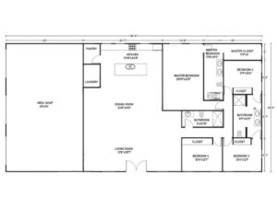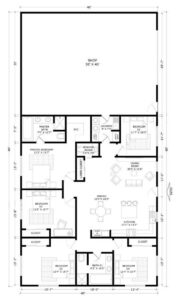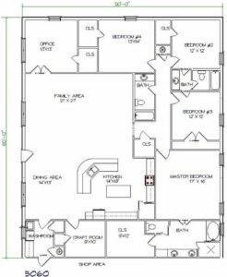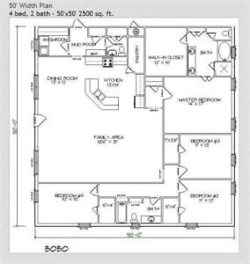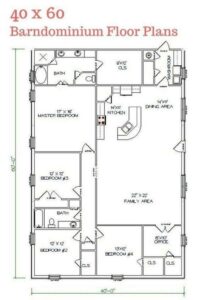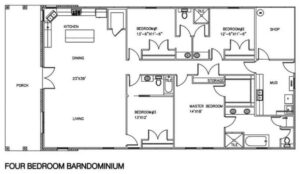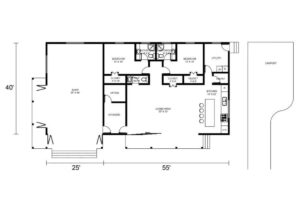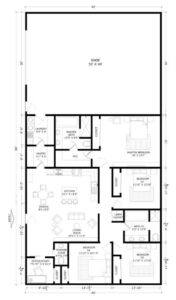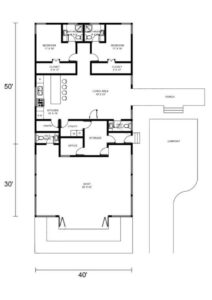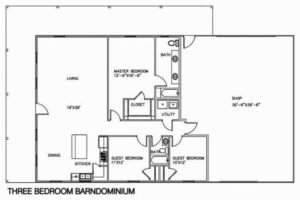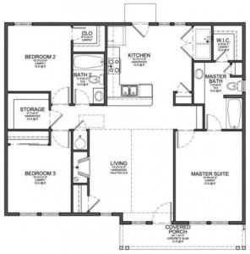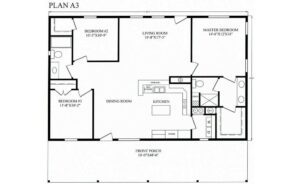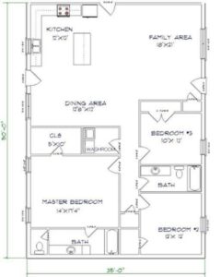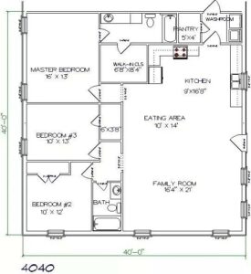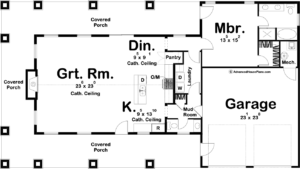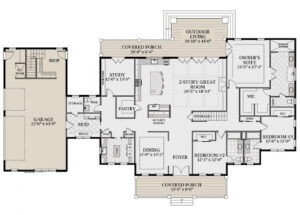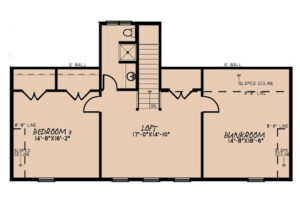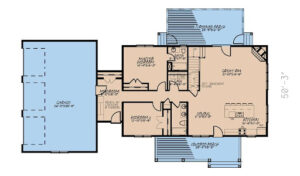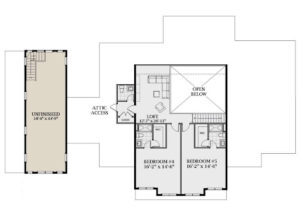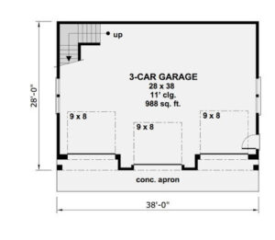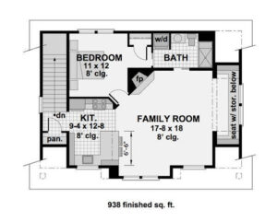Barndominium floor plans play an important part in building your new barndominium. They are what will help you design your new home. They will help you maximize the space inside, decide what size bedrooms you have, where they are located, and how to set up the open concept of the kitchen to the living room.
Looking at the floor plans, you will see the different layouts and figure out which is best for you and your family. When you are ready to build your barndominium, the builder and you will sit down and look at the different plans. The first thing you need to decide is the size of the barndominium. Then you have to decide how many bedrooms.
Various floor plans will help you visualize just what the finished product will be. There will be no surprises, and wishing you had done it differently. You have several floor plans to choose from, so pick the one that works best.
Floor plans will also be able to show you the space you will have if you add a storage area or a garage. They will also show you what space you would have without them. Use the floor plans to get the space you want in your new barndominium.
Whether it’s an open-concept living space with an oversized shop area or more along the lines of a traditional house, your floor plan is a key component when building your new barndominium.
While barndominiums can range from 1500 to 3000 square feet, that space can go fast when you start adding storage and bedrooms. You want to choose a floor plan that helps you maximize your space.
Items like where your bedrooms will be located, having a seamless flow from the kitchen to the living room, and thinking through your storage/garage spaces are important decisions before you start building.
Listed below are several floor plans with different styles and layouts to help you figure out which is best for you and your family. When it comes time to sit down with a builder, having an idea of your layout will help the process move faster. You first need to decide how big or small you want your barndominium. After that, you need to determine how many bedrooms.
The goal in looking for a floor plan ahead of time is to ensure there will be no surprises down the road. The last thing you want is to be wishing you had done something differently. Researching floor plans will help you visualize the finished product and troubleshoot different ideas. Ultimately seeing what will work and not work.
From bedrooms to storage to ceilings, getting an idea of your floor plan will help you feel confident throughout the construction process and help your builder understand your vision.
You don’t have to limit yourself to what your barndominium can be. Some have basements, porches, skylights, RV garages, outdoor pools, and much more. It all comes down to your goals, budget, and builder.
Barndominiums can be built to fit any style and size. Browse our collection of barndominium floor plans and start building your ideal living space.
Barndominium Floor Plans With Outdoor Kitchen
Having an outdoor kitchen in your barndominium is great for entertaining your friends and family. …
RV Barndominium Floor Plans
Having an RV gives you the freedom of exploring the country but when you come…
Barndominium Floor Plans With Loft
When building your barndominium and needing extra space, adding a loft will give you extra…
Top 4 Ranch Style Barndominium Floorplans [For Luxurious Living]
Ranch-style homes can be traced back to the first half of the 20th century and…
Open Concept Barndominium Floor Plans Map (With Layouts)
This is a relatively new concept in barndominium and traditional home buildings. In most older…
8 Amazing 40×40 Barndominium Floor Plan With Pictures
Are you outgrowing your current home but cannot find one that meets your family’s needs…
Latest 40×50 Barndominium Floor Plans Cost
Are you looking for a new home where you can put all the bedrooms on…
5 Best 60×60 Barndominium Floor Plans With Pictures & Cost
Do you want to build a get-away house where you can get a relaxing time?…
7 Amazing 30×40 Barndominium Floor Plans Cost
You are considering building your first barndominium but are unsure how you should build it….
5 Best 50×100 Barndominium Floor Plans With Image & Cost
You have a large piece of land in the mountains. You have four children, all…
7 Large Family Barndominium Floor Plans With 2 Master Suites
Are you ready to build a new home? Do you have an adult child or…
Stunning 4 Bedroom Barndominium Floor Plans [with Image & Layout]
Are you tired of the hustle and bustle of city life? Do you want a…
99 Barndominium Floor Plans With Pictures
We share barndominium floor plans with pictures; go to any post and see plans and pictures.

