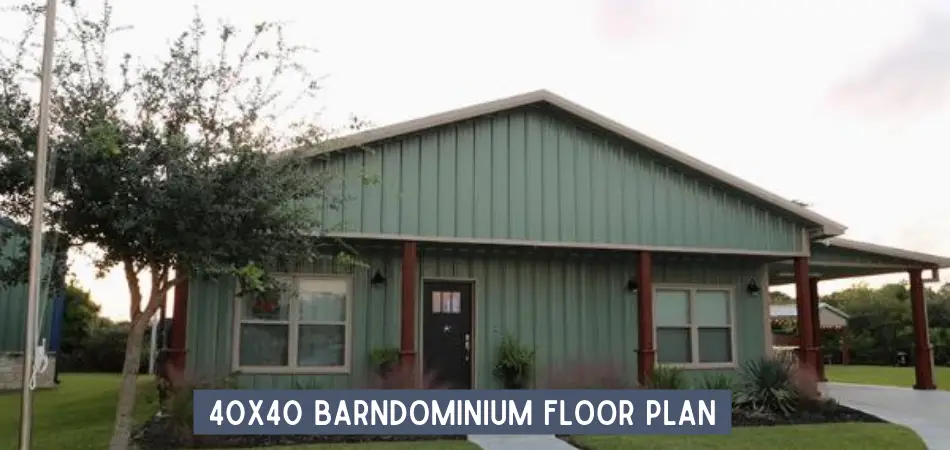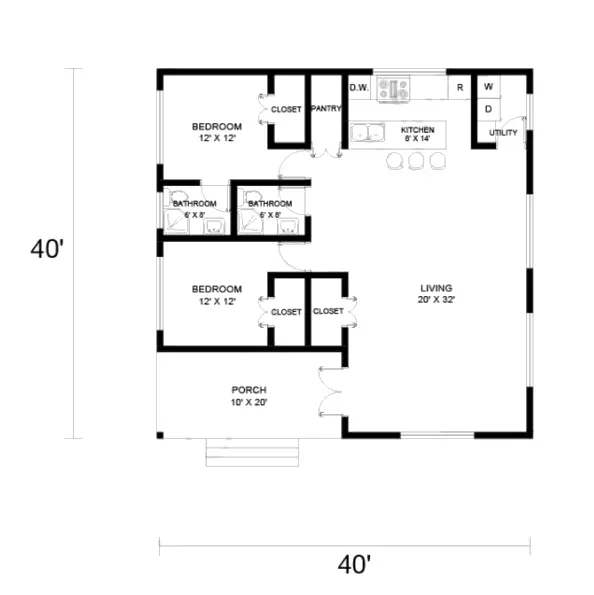Are you outgrowing your current home but cannot find one that meets your family’s needs and lifestyle?
Then you need to consider building the home that you have designed yourself. If you want a unique home, consider a barndominium.
Depending on how it is designed, you could have your master suite plus two to three more bedrooms. This size barndominium would give you approximately 2,000 square feet of living space.
But where do you get a 40×40 barndominium floor plan that would fit your needs? This is easy to answer. You design it yourself; choose one from the builder or online. The possibilities are endless.
This article will also answer the second most asked question; what is the cost?
The article will also share with you not just one 40×40 barndominium floor plan but eight of them to help you get an idea of what you want in your barndominium. It will also cover what it takes to design your own.
Key Takeaways:
- A 40×40 barndominium has approximately 2,000 square feet
- It is large enough to use one of the bedrooms as a guest room or study
- The larger size will make it appealing to buyers if you choose to sell
Contents
Floor Plan Cost For 40×40 Barndominium
The actual cost for a 40×40 barndominium floor plan will depend on various things. One is the actual square footage.
The average price is $20-$100 per square foot. You might think that building one would be inexpensive since you can get it for $20 per square foot, but that is just a shell of a barndominium.
It generally includes only the exterior walls, roof, and beams and nothing else.
You still have to figure in the cost to build your barndominium, insulation, flooring, the cost of concrete slab foundation, appliances, and more.
When finished, a 40×40 barndominium can cost $180,000-$360,000. If you add a garage, workshop, etc., you will have to figure out that cost.
For example, if you want to add in a workshop, that can average $35-$60 per square foot.
40×40 Barndominium Floor Plans: Design On Your Own
When you design your 40×40 barndominium floor plans, there are many factors to consider.
One of the main things to consider is the space that you need. If you are a young couple just starting, you need to decide just how many bedrooms you might need for the children you will have.
Will they share a room as they age or have their room?
Will you need a guest bedroom, a study, or a room for a home office?
Will you want a large kitchen and dining space or just a large kitchen with an island?
How much space will you want for your living space?
These answers will figure out just how many square feet you need.
You will also need to consider your lifestyle. Do you want your children’s bedrooms near yours, or would you want them on one side of the barndominium and the master suite on the other to give everyone some privacy?
If someone works the third shift, they may want their bedroom away from the rooms where the family gathers and the kitchen so they can sleep undisturbed.
If you are building a garage and bringing groceries in from there to the barndominium, you want to ensure that you do not have to walk across the entire barndominium to get to the kitchen.
When placing shared bathrooms, will it be a jack-and-jill bathroom, or will they have to come out of the bedroom to get to the bathroom?
These are just some of the many things you must consider when designing your 40×40 barndominium floor plan.
Take your time and get it the way best suits your family and your lifestyle.
8 Attractive 40×40 Barndominium Floor Plans for You
Below are eight 40×40 barndominium floor plans that will inspire you and help you design your floor plans or meet with the builder to share your ideas of the floor plan you want.

Example 1 Plan 172
This 40×40 barndominium floor plan offers three bedrooms, including a master suite.
They have divided this barndominium in half, per se, with the kitchen, dining, and living space on one side and the bedrooms on the other.
When this floor plan was designed, they left out three things that should be in every barndominium: the pantry, laundry room, and half bath for the guests.

The hallway to the bedrooms is entered from the dining area. There is also a bathroom on this side of the barndominium that is shared by two bedrooms and a guest bathroom.
It is not a jack-and-jill bathroom.
Example 2 Plan 173
With this floor plan, they have two bedrooms of equal size and another room designated as a home office.
One of the bedrooms has an ensuite bathroom, while the other has a bathroom off the small hallway that doubles as the guest bathroom.

There is no formal dining area, but there is a bar with seating for four.
The pantry is across from the kitchen, and the utility/laundry room is off the living area, which also appears to have a door to the outside. It is a well-thought-out floor plan.
Example 3 Plan 174
This 40×40 barndominium has two bedrooms, one of which is a large master suite with a walk-in closet that measures 10×9 with a bathroom that is 10×24.
You will find the pantry and laundry room just off the kitchen. In front of the kitchen is the dining and living area, plus there is also an island with seating for four.
The bedrooms are off the living area. The other bedroom shares its bathroom with guests, which is not an ensuite bathroom.

Example 4 Plan 175
When this 40×40 barndominium floor plan was designed, it was set up to give the occupants their own space.
On one side of the barndominium are two bedrooms with a bathroom that enters from the hallway and is shared with guests. In the middle are the kitchen, dining, and living space.
There is no pantry or laundry room.

On the other side are the master suite and another bedroom that could be a guest bedroom.
This bedroom does not have an ensuite bathroom, so guests could also use it. The hallways to the bedrooms are entered from the dining area.
Example 5 Plan 176
This is another two-bedroom barndominium, one of which has an ensuite bathroom. Both are of equal size; 12×12.
There is a utility room off the kitchen/living space and the pantry. There is no formal dining area, but the living room is so large that there could be room for a dining table.
There is an island with seating for three. This one also has a large front porch that leads into the living area.

Example 6 Plan 177
This floor plan offers you three bedrooms, one of which is a master suite on one end of the barndominium. In the middle are the living and kitchen areas in an L shape.
Across the kitchen is where you would find the washer-dryer, but there is no actual laundry room. The master suite is unique because you must go through the master bathroom to get to the walk-in closet.

Behind the kitchen is the bathroom for the two bedrooms on that side, plus it doubles as the guest bathroom.
You must cross the edge of the living room to get to it from the bedrooms. Although there is no designated dining area, there is room for a dining table and chairs.
There is no island in the kitchen.
Example 7 Plan 178
This floor plan does not utilize the open concept very well, as the kitchen is tucked back into a corner of the barndominium.
They can see into the living room, but not all of it. The laundry/utility room is off the living area, and there is an island with seating for three.
The kitchen has the appliances and counter space with the sink along two walls made like an L shape.

Off the living space are three bedrooms, one of which has an ensuite bathroom.
They have to cross the living space from the other two bedrooms to get to the bathroom, which is also a guest bathroom.
Example 8 Plan 179
With this floor plan, they have put the living, dining, and kitchen on one side of the barndominium.
When you enter the barndominium, you enter the dining area. There is no pantry or laundry room.
From the dining area, you enter a hallway that takes you to the master suite and two other bedrooms. The bathroom these two bedrooms share is at the end of the hallway and is also a guest bathroom.

Conclusion
As you can see, a 40×40 barndominium floor plan can be set up in various ways, giving you up to three bedrooms and two bathrooms.
When designing your floor plan, ensure that you are figuring in at least space for a laundry room.
After reading this article and looking at the floor plans, you should have enough information on how to design your floor plan and the cost before contracting a builder to construct your new barndominium.

I'm James, your barndominiums advisor. Several years ago, I had no idea what barndominiums were. Although I'd spent over 10 years in the construction industry, the first time I heard about barndominiums was when I saw my neighbor building a new-style home. That was the first barndominium I've ever seen, and I found it so fascinating that I wanted to learn more about them.
More Posts
