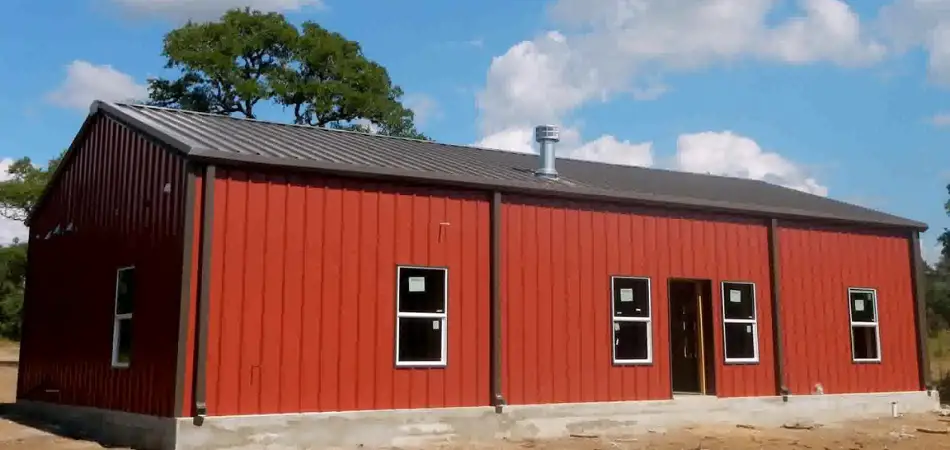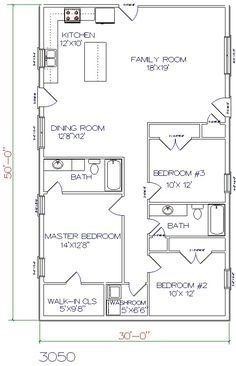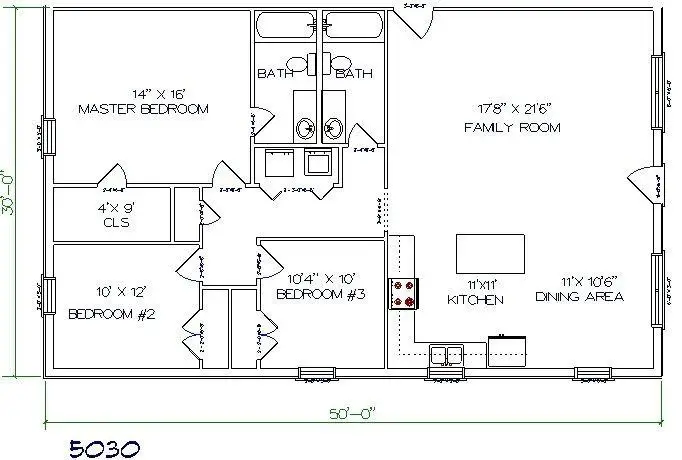As a unique and energy-efficient home, barndominiums are becoming more popular throughout the United States. These metal structures can be between 900 and 4,000 square feet.
This guide will walk you through the average cost to build or buy a 30×50 barndominium per square foot. You’re looking at roughly 1,800 square footage to utilize as a spacious three-bedroom home.
The Cost of Building a 30×50 Barndominium
You can expect to spend between $20 to $200 per square for a 30×50 barndominium. This price is determined by your method, i.e., a shell kit, buying an existing barndominium, or using a contractor.
Contents
Barndominiums: Benefits
Known as barndos or houses, barndominiums are steel structure homes that combine a barn and a condominium. They have all the functionality of a home with features like windows, doors, flooring, appliances, cabinetry, bedrooms, and bathrooms.
They have become a cost-effective and energy-effective option for homeowners looking for a different type of home.
Benefits
- Versatile
- Durable
- Easy To Build
- Cost-Effective
- Energy-Efficient
Barndominiums vs. Traditional Homes: Cost Comparison
Barndominiums can be built faster, have lower maintenance, property taxes, and insurance rates, and are more energy-efficient than traditional homes.
| Type of Structure | Average Cost | Cost Per Square Foot |
| Existing Home | $223,000 | $148/sq. ft. |
| New Home | $289,415 | $103/sq. ft. |
| Barndominium Shell | $50,000 | $20/sq. ft. |
| Turnkey Barndominium | $220,000 | $140/sq. ft. |
Barndominiums: 30×50 Floor Plans
Barndominium 30×50 floor plans roughly give the homeowner 1,500 to 1,800 square feet. These floor plans can help you visualize all the space you’ll have and the customizations you want to make.
Now, 1,800 square feet may seem like a lot, but it can go fast depending on what your vision is going to be for the barndo. So be sure to go with a floor plan that helps maximize your space, has plenty of storage, and aligns with your home goals.
Let’s dive into a few 30×50 floor plans!

40×60 Barndominium: Floor Plan 041
This floor plan includes a family room, dining room, master bedroom, two additional bedrooms, two bathrooms, and an open-concept kitchen that lets us see into the family room.

30×50 Barndominium: Floor Plan 042
This floor plan includes a family room, dining area, open-concept kitchen, two bathrooms, two bedrooms, a master bedroom, and a walk-in closet.

Unfortunately, the kitchen appears small, and the builders could have utilized the square footage better by shrinking the family room and extending the dining area and kitchen.
30×50 Barndominium: Floor Plan 044
This floor plan includes a master bedroom, two additional bedrooms, a kitchen, breakfast area, great room, foyer, dining area, pantry, two bathrooms, and a pantry.

Building a 30×50 Barndominium: The Options
Several factors go into the cost of building a 30×50 barndominium.
30×50 Average Cost Breakdown
- Structural cost
- Exterior costs
- Interior costs
- Roof
- Permits & Inspections
- Labor costs
- Materials
- HVAC
- Utility hookups
- Customizations
DIY Barndominium Kit: 30×50
Barndominium kits are prefabricated with all the materials to build and are delivered to the property. These kits are the cheapest for Barnardos, costing as little as $20 per square foot.
It depends on the company you go with for your Kit and any extra custom features you add to the overall build.
For a 30×50 barndominium kit, you’re looking at an average cost of $30,000 to $36,000.
Items included in your DIY Kit:
- Drywall
- Doors & Windows
- Plumbing & Electrical Supplies
- Countertops
- Cabinets
- Flooring
DIY Barndominium Kit: Cost Breakdown
The Foundation: $6,000 to $10,800
The average cost for a 4-inch reinforced concrete foundation slab is $4-$6 per square foot. For a 30×50 barndominium foundation, this will be around $6,000 to $10,800 on the high-end.
Electrical: $4,500 to $9,000
Electrical will include all the wiring your barndominium needs, including indoor & outdoor outlets, main appliances (frig, washer, dryer, etc.), circuit breakers, and paying a licensed electrician.
This will average around $3-$5 per square foot. While you could do this yourself, keep in mind that it’ll need to pass inspection by the county. The cost to wire a 30×50 barndominium will be $4,500-$9,500.
Plumbing: $6,750 to $8,100
Plumbing includes hookups for showers, baths, sinks, toilets, sewage, septic tanks, water filters, and drainage. The average cost is around $4.50 per square foot. So, for example, plumbing for a 30×50 barndominium will cost you around $6,750-$8,100.
Windows & Doors: $20,000
Most shell kits include cutouts for windows and doors, while some even include the windows and doors for installment.
However, if the Kit you purchase doesn’t come with them, it could cost you around $20,000 for new windows and doors. The price can also increase if you decide on energy-efficient windows.
Kitchen: $10,000 to $25,000
The average cost of a kitchen remodels anywhere from $100 to $250 square feet. So assuming your kitchen is 100 square feet in your 30×50 barndominium, you could be looking at $10,000 to $25,000 for a new kitchen.
Top-Of-The-Line Appliances Cost:
- Refrigerator: $900-$8,000
- Oven/Stove: $650-$3,000
- Dishwasher: $400-$700
Bathrooms: $1,400 to $44,000
The national average cost for a bathroom remodel runs between $70 and $275 per square foot. The price will increase or decrease depending on your added features, like custom showers, flooring, and fixtures.
The average size of a primary bathroom is around 160 square feet, with half bathrooms around 20 square feet. So, you could look at an average cost of $1,400 on the low and $44,000 on the high end.
Flooring: $2 to 25 per sq.ft.
The flooring cost for a 30×50 will depend on the material you use. This includes hardwood, carpet, tile, vinyl, and engineered wood. The following is what you can expect to pay for the following materials.
Flooring will be determined by the martial you want to use. A good way to save money is to turn the concrete slab into a floor. These will require painting and sealing the slab. But on average, you can expect to pay the following for a 40×60 barndominium floor.
- Hardwood: $3-$22 per sq. ft.
- Carpet: $2 to $8 per sq.ft.
- Title: $2 to $25 per sq.ft.
- Linoleum: $3 to $5 per sq.ft.
- Engineered Wood: $6 to $12 per sq.ft.
Roofing: $6,700 to $9,500
For a 30×50 structure (1800 sq.ft.), a roof could cost around $6,700 to $9,500. It depends on the type of roof you choose, like tile, slate, wood, or steel.
Siding: $3,600 to $27,000
The national average cost for siding is $2 to $15 per sq. ft., so a 30×50 barndominium will cost you $3,600 to $27,000 for siding.
Additional 30×50 Costs
Here are a few additional costs to consider when building or buying your 30×50 barndominium:
- Travel & Delivery
- Location
- Customizations
- Price of Steel
- Labor
- Land
- Land Clearing
- Permits & Inspections
- Building Loan
- Property Taxes
Travel & Delivery: $5,000 to $15,000
Most barndominium shell kits will need to be shipped to your location. Kit providers generally charge per mile to travel and deliver the Kit. Depending on who you buy from, you might be looking at an extra $5,000 to $15,000.
Location: $20 to $150 per sq.ft.
Depending on your location, you could spend anywhere from $20 to $150 per sq. ft. for barndominium kits, structures, or contractors for hire.
Customizations: $300 to $30,000
Customizations could run you anywhere from $300 to $30,000, depending on how fancy you want to get with your home. So consider all the features you want when building your budget, and ensure you have the necessities covered before building the extra features.
Price of Steel
The steel price will fluctuate based on several factors out of your control. Barndominiums are generally built out of steel or require steel, so that the price will affect your overall cost. Keep a sharp eye on steel prices before you start building or buying.
Labor Costs: $18,00 to $36,000
Contractor labor costs are mainly dependent on your location. However, you might be looking at an extra $10 to $20 per square foot for a 30×50 barn.
Land: $1,500 to $4,500 per acre
The national average cost for an acre of land in the United States is around $4,420. To build a barndominium, you’ll need to purchase or have pre-existing land in your name. Your state also determines the cost.
These are the most expensive states to purchase land:
- New Jersey
- Rhode Island
- Connecticut
- Massachusetts
- Maryland
- Delaware
- New York
- California
- Ohio
- Pennsylvania
These are the cheapest states to purchase land:
- Wyoming
- New Mexico
- Nevada
- South Dakota
- Montana
- North Dakota
- Nebraska
- Idaho
- Kansas
- Arizona
Clearing The Land: $500 to $8,000
Clearing includes removing trees and large rocks and leveling. You’ll need a hired professional to clear your land and get it ready to build on.
Permits & Inspections: $50 to $500
The county determines permit fees and building inspections. You’ll need permits and inspections before buying or building a 30×50 barndominium. Permits often require survey reports, floor plans, and inspections to be approved and issued.
Home Loan: 3.5% to 20% Down Payment
Most people get a loan when building or buying a new home. However, securing financing for a 30×50 barndominium could be difficult. Not because of you but because of the type of home you want to buy/build.
How to Finance the Construction of a 30×50 Barndominium
You’ll need to find a lender that is either willing to loan the money for a barndominium or specializes in these types of loans. You can also get a constitution loan, which operates differently than a traditional mortgage.
When you find a lender, you’ll need to be ready with a debt-to-income ratio, income, employment, and credit score. Most down payments range between 3.5% to 20% of the total home cost to get the loan.
Property Taxes: 0% – 2.21%
The property tax is going to be determined by your location. Any house, asset, or structure you pay will be subject to state taxes and the rate they have set. Speak with a city tax assessor to understand what you’ll be paying in taxes for your 30×50 barndo.
Average Property Tax By State Examples
- Wisconsin: 1.68% (8th highest in the U.S.)
- California: 0.73% (Below the national average)
- Texas: 0% (The state does not have property tax)
Turnkey Barndominium: 30×50
These are ready to move into barndominiums and fully renovated. These are generally more expensive than a shell kit, but you avoid having to do the work yourself.
The average cost for a turnkey option is going to be $150 to $160 per square foot. For a 30×50 home, you’ll be looking at around $225,000 to $288,000.
But you won’t have to hire builders, purchase materials, or get building permits for your home.
Most Turnkey Options Include:
- Plumbing & Electric Installed
- Stained Concrete Floor
- Windows & Doors
- Cabinetry & Countertops
- Drywall & Insulation
- Water Heater
- HVAC Unit
Get a detailed list of everything in your turnkey barndominium to know exactly what you’re getting. This will also help with your budget if customizations are something you want to add in the future.
Conclusion
When determining the cost per square foot for a 40×60 barndominium, there are several routes to take and factors to land on an exact price.
Researching floor plans, builders, materials, and customizations will give you a better idea of your final cost per square foot.
Can I Build a 30×50 Barndominium for 100K?
Looking at the average cost per square for a 30×50 barndominium, that floor plan will cost you between $150,000 to $200,000.
| Floor Plan Size | Average Cost |
| 1,000 sq. ft. | $100,000 |
| 1,500 sq. ft. | $150,000 |
| 2,000 sq. ft. | $200,000 |
| 2,500 sq. ft. | $250,000 |
| 3,000 sq. ft. | $300,000 |
| 3,500 sq. ft. | $350,000 |
| 4,000 sq. ft. | $400,000 |
However, it might be possible to build a 30z50 for $100,000. The average square feet of living space will be between 1,500 to 1,800 sq. ft.
You’ll need to keep costs no higher than $55 per square foot on the high-end for your barndominium.
You’ll likely have to do most of the work yourself, choosing cheaper and basic materials for interior and exterior features and basic appliances and furnishings.
Remember that you’ll still need permits, and the building must pass inspections. There’s no way around that.

I'm James, your barndominiums advisor. Several years ago, I had no idea what barndominiums were. Although I'd spent over 10 years in the construction industry, the first time I heard about barndominiums was when I saw my neighbor building a new-style home. That was the first barndominium I've ever seen, and I found it so fascinating that I wanted to learn more about them.
More Posts
