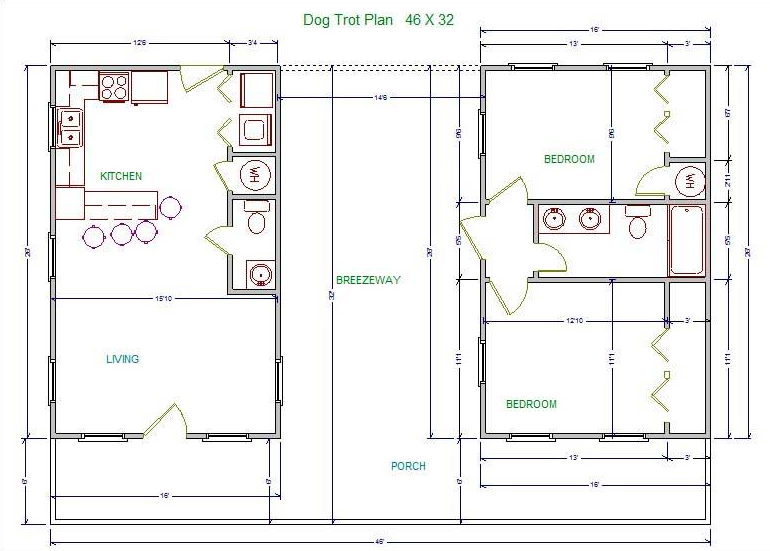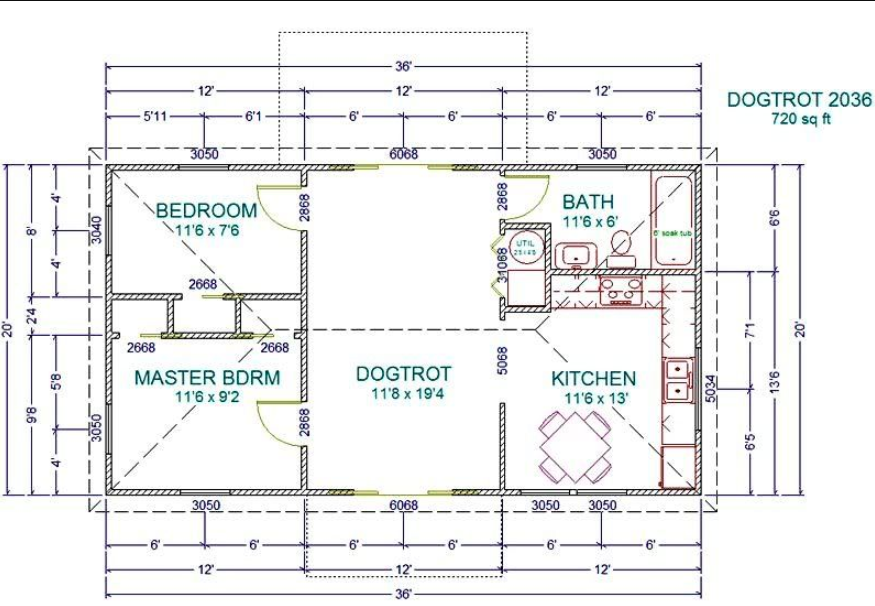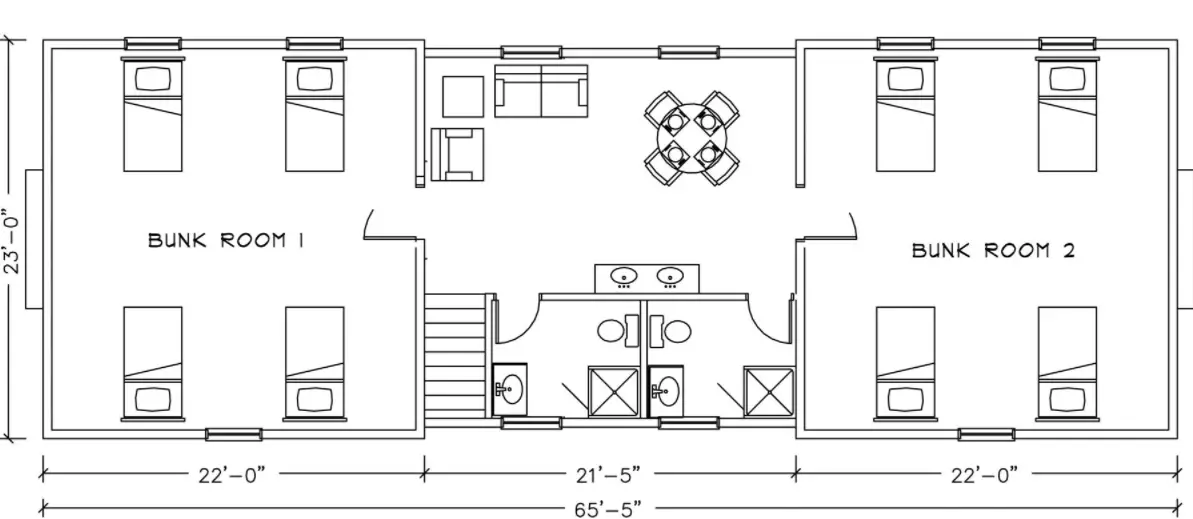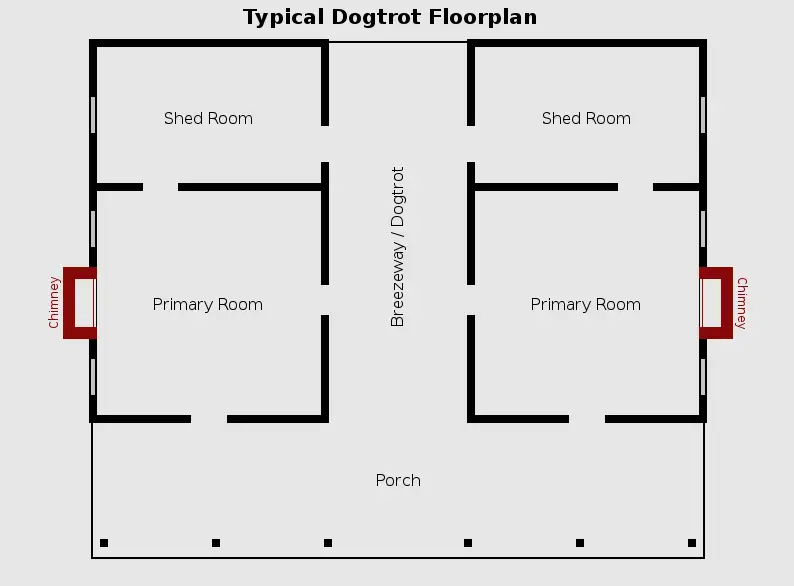When looking at various architectural styles for your new barndominium home, you see the dog trot barndominium style, but what exactly is this style?
It is a style that has been around since the 1800s. It was a type of home that was created out of necessity.
A dog trot barndominium is now considered a modern amenity.
It is a barndominium with an open breezeway or some other type of space between two living spaces. All of the square footage is under one roof.
Read on to learn more about this unique style of barndominium, how it originated, and what it would cost to build it. We will also include some floor plans to show you how it is laid out.
It is a style that can suit some families, but they can be quite small in square footage.
When you finish reading this article, you will have all the information you need to decide if the dog trot barndominium style is one you might want to have built and live in.
Key Takeaways
- Traditionally they are a one-story, log structure.
- Although no longer necessary today, the dog trot style gives you a unique barndominium
- A dog trot barndominium can give you that indoor-outdoor living space you want.
- The area between the two cabins, or living space, was ten to fifteen feet.
Contents
What Is A Dog Trot House & How Does it looks like?
Large, open breezeways characterize the dog trot house. These run through the middle of the barndominium.
On each side, there are two living spaces. For some, the bedrooms are on one side, and the living area and kitchen are on the other. All of the areas are under one roof.

When they were first built, they had logged structures. Generally, they were just one story with a chimney on each end of the house on the far side.
The kitchen and living area were on one side to help keep half of the house cooler. The homes were usually raised several feet off the ground.
This was another way to keep the home cooler as the air circulated under and around the home. Sometimes there were porches on the back and front of the house.
Why Is It Called A Dog Trot House?
It is thought that the original idea originated in the Appalachian Mountains or Carolina’s coastal low country in the 1800s.
At this time, there was no electricity or air conditioning in these warm climates, so this house style was built to take advantage of any cross breeze.
There were also a lot of windows on all sides of the house.
It was called a dog trot home because this area between the two living spaces was the coolest spot in the house, so that is where the family dog would stay most of there most of the time.
This was also the area that the dog trotted through if they wanted to get to the other side instead of going around the house. That is how it got its name.
How Much Does It Cost To Build a Dog Trot Barndominium?
Typically, the cost to build a dog trot barndominium ranges from $114 to $122, but the actual price depends on the square footage, selected floor plan, and interior and exterior features.
The price will usually include standard finishes, HVAC, electricity, and plumbing.
It will not include site work such as utility hookups, clearing the land if necessary, pouring the foundation, or delivery.

On average, it costs about $30-$40 per square foot, but this does not include hiring a contractor or builder.
Even if you decide that you want to build it yourself, work will still need to be contracted out to meet building codes.
Dog Trot Barndominium Plans And Layouts
Below is some dog trot barndominium floor plans to show you the different layouts for your barndominium.
As you can see from most of the floorplans, the kitchen and living areas are on one side, with the bedrooms on the other.
Most of these styles of barndominiums are under 2,000 square feet. Some have a second floor, although the original dog trot homes did not.
Dog Trot Barndominium – Floor Plan 238
This dog trot barndominium is 46’x32’ with a large kitchen and living space on one side, but there is no actual dining area.
There is a nice kitchen island where you can eat your meals on.
There is also a half-bath and laundry room off the kitchen.
On the other side, there are two bedrooms with a full bathroom, but it is not a jack-and-jill bathroom.

Dog Trot Barndominium – Floor Plan 239
This dog trot barndominium is 720 square feet, so that is not a very large barndominium. From this floor plan, there appears to be no extra living area.
On one side is two bedrooms but to get to the bathroom, you have to cross the breezeway, which is 11’8:x 19’4”.
This floor plan would be more suitable for a weekend getaway cabin.

Dog Trot Barndominium – Floor Plan 240
This floor plan has even less square footage than the previous one at 648 square footage.
It has the same layout as the previous one, with the bathroom and kitchen on one side and the two bedrooms on the opposite side.
The dog trot is several inches wider than either side.

Dog Trot Barndominium – Floor Plan 241
This floor plan would also suit a weekend getaway as each of the bedrooms is referred to as a bunk room with four beds in each one.
There is no breezeway between the two areas but a kitchen and a small dining area. Also in this area are two full bathrooms side-by-side.
There also appears that there may be a second story as it looks like there are stairs by the one bathroom.

Dog Trot Barndominium – Floor Plan 242
This dog trot barndominium does not show any bedrooms, bathrooms, kitchens, dining, or living areas.
It just shows a shed room and a primary room, which looks something like the original dog trot homes might have looked like.
Across the front is a large porch, plus there is a chimney on each side of the barndominium

Dog Trot Barndominium ideas
Below you will be able to see some of the designs of how your dog trot barndominium could look from the outside.
As you can see from the various pictures, it is a unique style for a barndominium.
Dog Trot Barndominium Idea 1
Looking at this dog trot barndominium idea, this is what they might have looked like in the 1800s with the log cabin feel.
You can see that there are two separate homes, each with a chimney and a breezeway between them. When you look at this idea, you can see where the name came from.

Dog Trot Barndominium Idea 2
This idea may have been used in earlier dog trot homes. As you can see, it is raised from the ground about a foot, and there are several indoors to let in the cool breezes. There is also a door to each half of the home.

Dog Trot Barndominium Idea 3
This is more of a modern-style dog trot barndominium with large windows on both sides, but only one chimney exists.
A nice porch/entertainment area along the front is large enough for a patio set and lounge chair. This dog trot barndominium still has that rustic look with the wood siding.

Dog Trot Barndominium Idea 4
Here you can see the layout of how they have used some of the breezeways for a nice living area.
Two doors open up to give you more of an open field. It opens onto the covered porch area and then to the pool.
A perfect setup to take advantage of the space.

Dog Trot Barndominium Idea 5
This dog trot barndominium has a large, covered area that leads to what appears to be a swimming pool.
Further into the barndominium are an open area they use for another dining area and living space. All of this space makes it great for entertaining.

Dog Trot Barndominium Idea 6
Here again, is your very rustic dog trot home that was most likely built in the 1800s.
It had a small breezeway, and from the position of the stone chimney, one side was the kitchen, and the other was for living.
This stone chimney appears to be an indoor fireplace, where a lot of the cooking took place during this time.
Another chimney is on the other side to keep the living area warm.

Conclusion
A dog trot barndominium is unique but does not offer much square footage.
It can be the style of barndominium that you could build if you wanted a weekend getaway or for your new home.
On average, it costs over $100,000 to build, but it all depends on the square footage, floor plan, and features you want.

I'm James, your barndominiums advisor. Several years ago, I had no idea what barndominiums were. Although I'd spent over 10 years in the construction industry, the first time I heard about barndominiums was when I saw my neighbor building a new-style home. That was the first barndominium I've ever seen, and I found it so fascinating that I wanted to learn more about them.
More Posts
