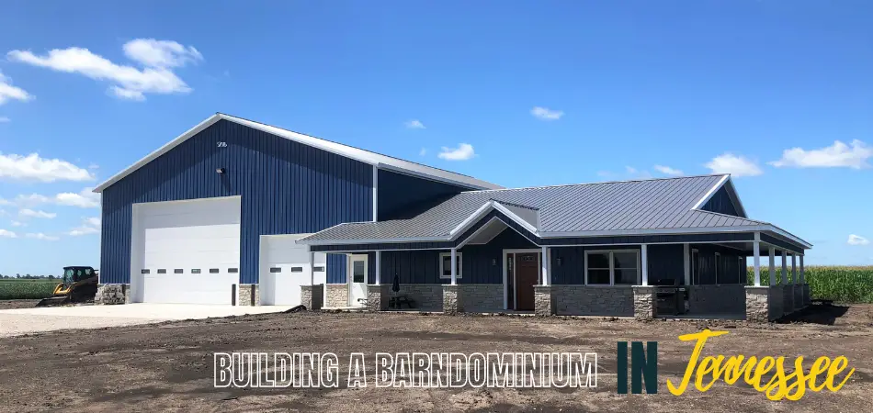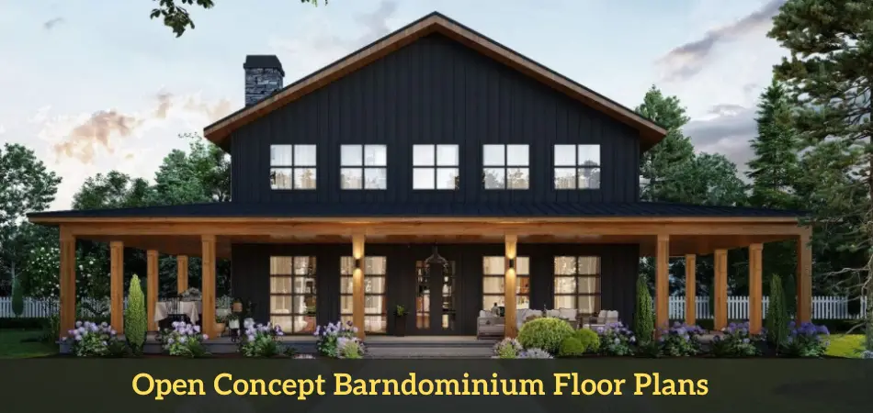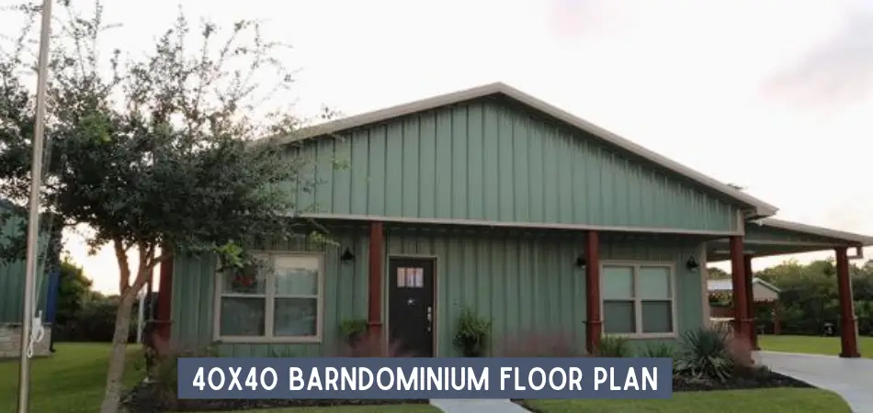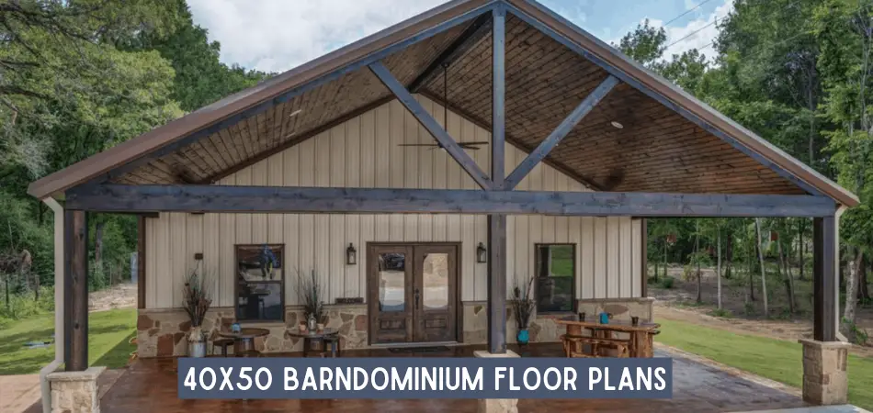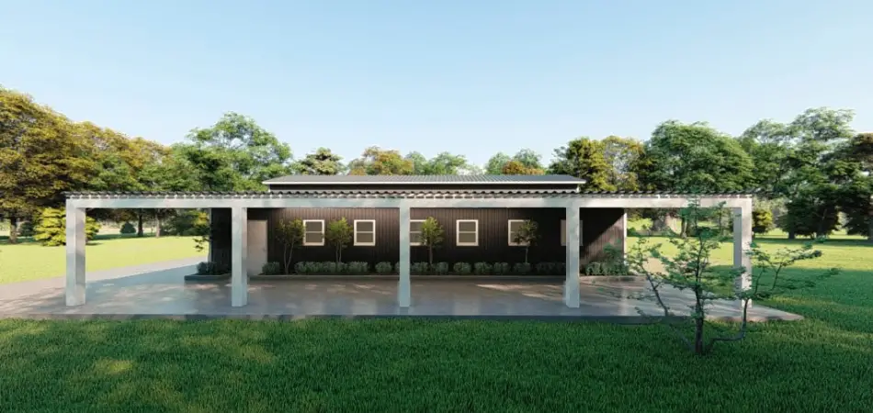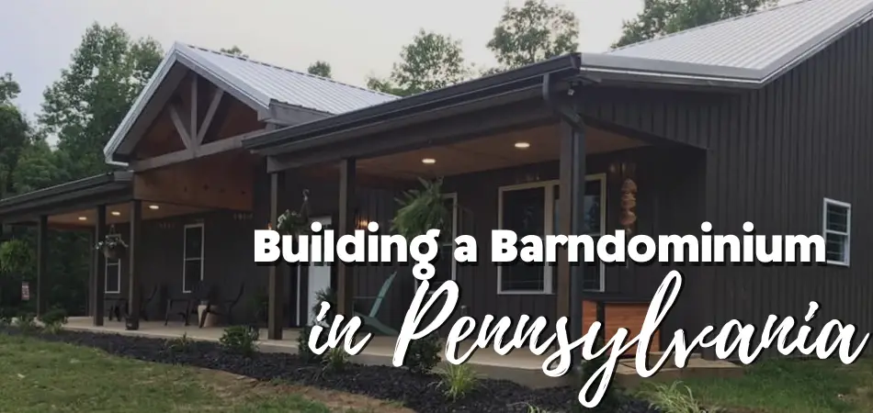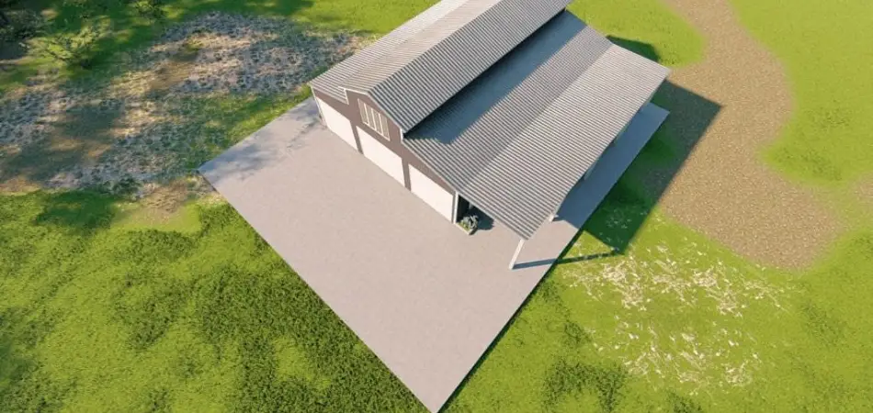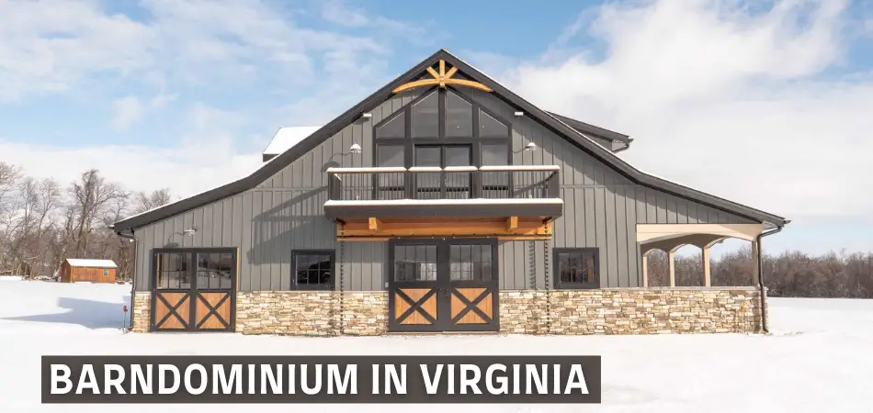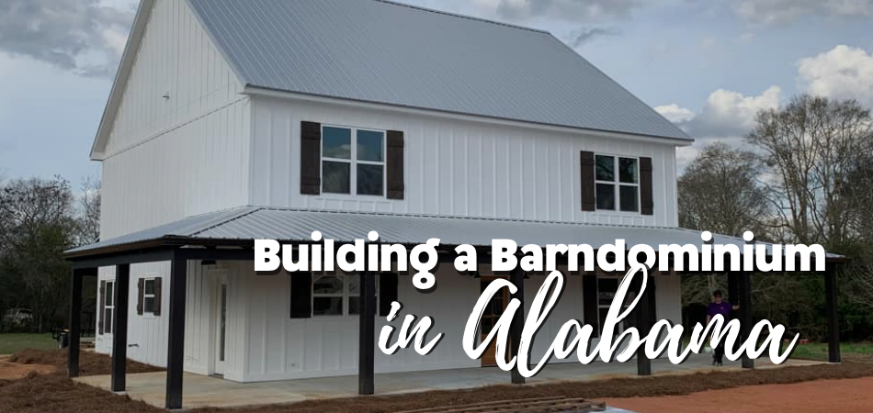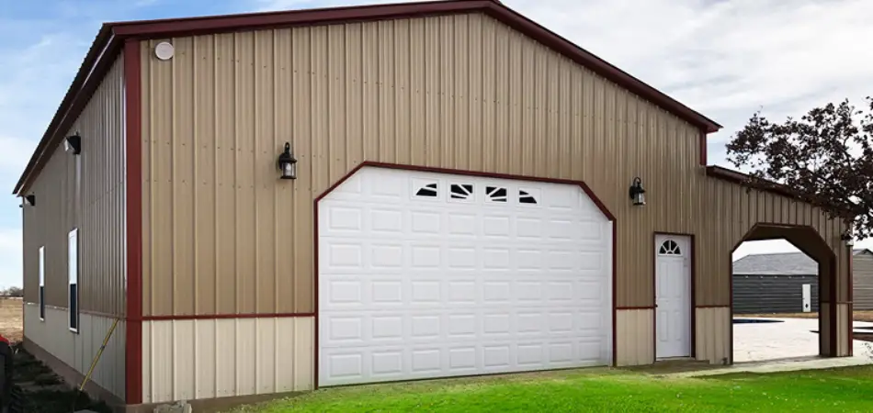Building a Barndominium in Tennessee (Cost & Builder Guide)
For many people, one of their biggest challenges is finding an affordable and practical place to live while they build their new homes. If you want to take on such a project, we recommend building your barndominium in Tennessee instead. This offers numerous advantages—you get to live off your land and spend time with nature …

