You are considering building your first barndominium but are unsure how you should build it. Should you go by the size you want or the number of bedrooms and other features?
Do I draw my custom barndominium or use a pre-designed floor plan? How much room can you get if you look at a 30×40 floor plan?
The 30×40 Barndominium Floor Plans would be three bedrooms and one bath, not counting the master bathroom. This size barndominium is approximately 1,200 square feet. You could use one of the bedrooms if you need a home office.
The guests need to use the two-bedroom bathroom with this floor plan. It would not be a Jack-and-Jill bathroom.
Continue with this article to look at floor plans for this size barndominium. We will also cover how to build a floor for your barndominium.
Contents
- Building a 30×40 Barndominium Floor
- 30×40 Barndominium Floor Plans and Designs
- 30×40 Barndominium Example 1 – Floor Plan 031
- 30×40 Barndominium Example 2 – Floor Plan 032
- 30×40 Barndominium Example 3 – Floor Plan 033
- 30×40 Barndominium Example 4 – Floor Plan 034
- 30×40 Barndominium Example 5 – Floor Plan 036
- 30×40 Barndominium Example 6 – Floor Plan 039
- 30×40 Barndominium Example 7 – Floor Plan 040
- How Much Would it Cost to Build a 30×40 Barndominium House?
- Conclusion
Building a 30×40 Barndominium Floor
Even if you purchased a barndominium kit, you would still need to have the floor for the barndominium to be placed on.
Most will contract this out as there are local building requirements for concrete. The concrete slab needs to be the same width as the barndominium and two inches longer.
With a 30×40 barndominium, you would need it to be 30×42.
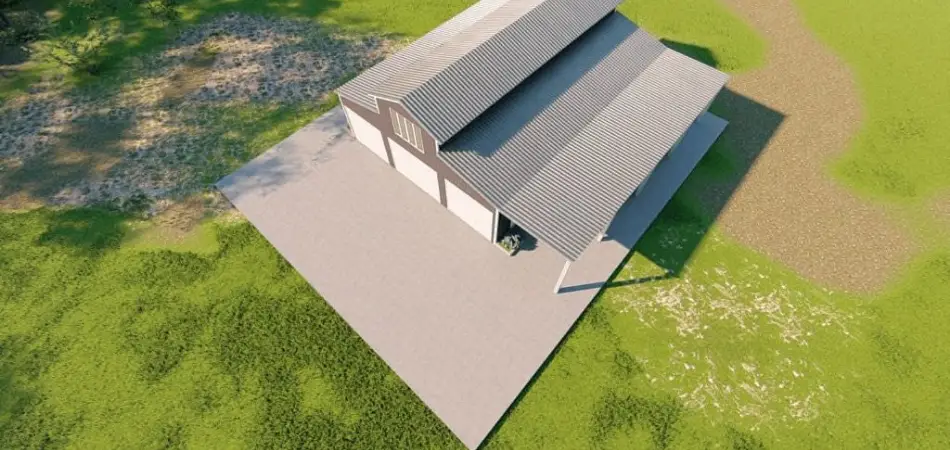
The concrete slab should be four inches thick, but some prefer six inches. It needs to be 2,500 psi, but if using a six-inch thick slab, it should be 4,000 psi.
Before pouring the concrete, you need 12’ deep and 12’ wide perimeter footings. This is to help keep the shape of the slab and help to reinforce it.
Most will hire a contractor to take care of this detail, even if they are building the barndominium in Alabama.
Before the concrete can be poured, you need to make sure that where it is going to be poured that it is level and has been cleared of all debris.
Pouring concrete on top of debris could cause cracks in the cement as it drives. If the ground is uneven, then the barndominium would be crocked.
The cost for the concrete slab would depend on the prices of concrete for the area at the time. Generally, concrete costs $5-$7 per square foot.
The cost could be $10,000 or more. When looking at the price, make sure that it includes material and labor.
Using a concrete slab floor or foundation gives extra strength to it. These are very resistant to extreme weather conditions.
Some will use this concrete slab as their actual floor and paint it the color they choose. Make sure that you have a reputable contractor building your floor so it will withstand the weight of your barndominium.
30×40 Barndominium Floor Plans and Designs
As mentioned, a 30×40 barndominium will give you three bedrooms and two bathrooms, including the master bathroom.
Below you will see several floor plans for your 30×40 barndominium. Take your time to study each one of them to find the right one for your family,
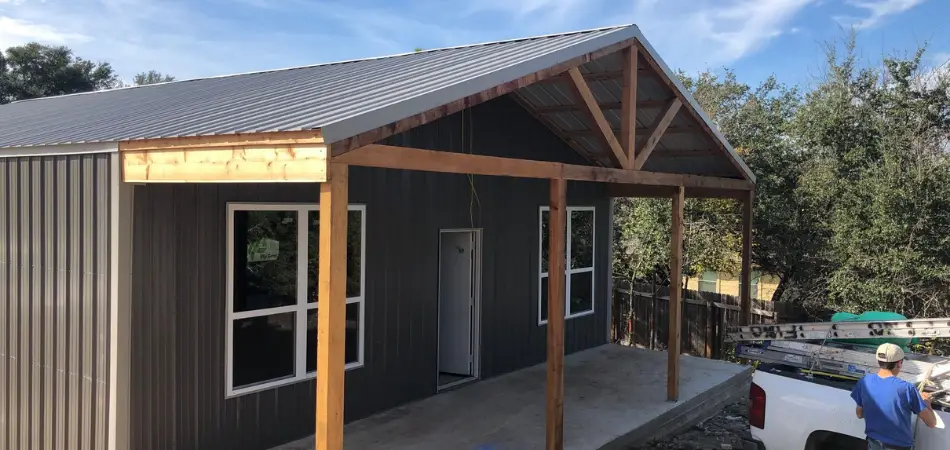
30×40 Barndominium Example 1 – Floor Plan 031
This floor plan shows just one bedroom and the master bedroom. The extra space that could have been used for a bedroom was used to make other areas larger.
It uses the space wisely and has a great open concept.
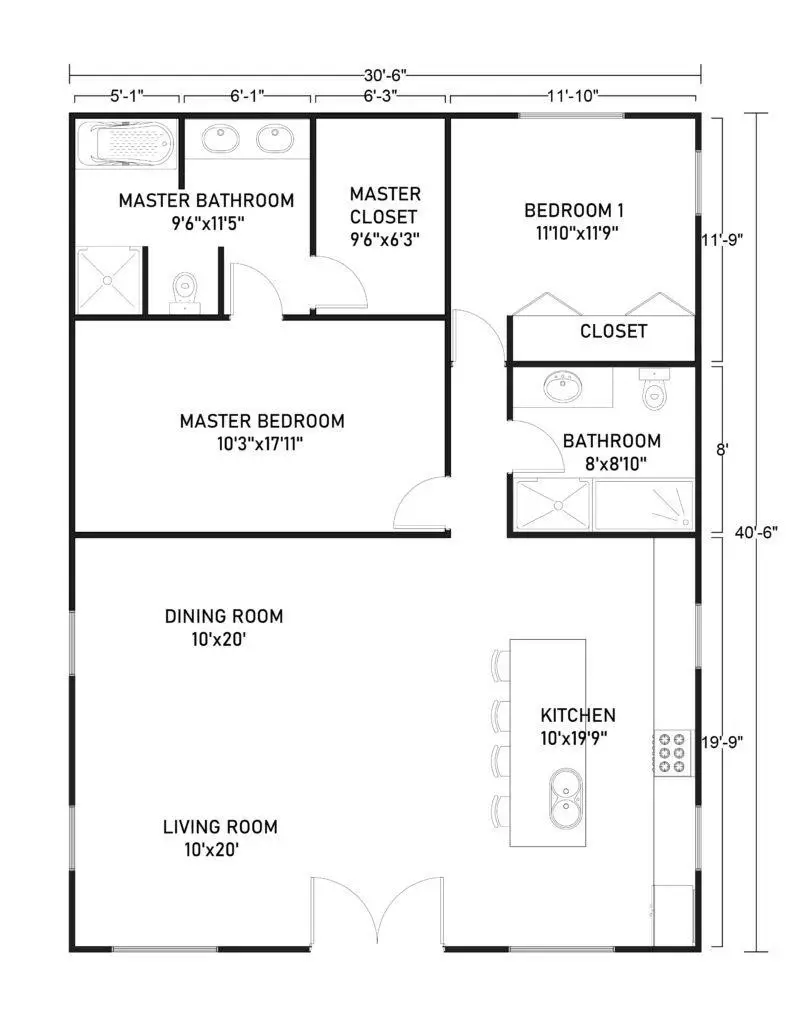
The kitchen is placed where you are cooking. You can look straight into the living and dining area.
This enables you to converse with guests or watch your children playing in the living area. If you only need two bedrooms, this one places in the top five.
30×40 Barndominium Example 2 – Floor Plan 032
This will be the ideal floor plan if you want privacy away from the other two bedrooms.
On one end of the barndominium, you have the master bedroom and bath with a big walk-in closet. Then there is the open concept of kitchen, dining, and living room. The kitchen looks spacious.
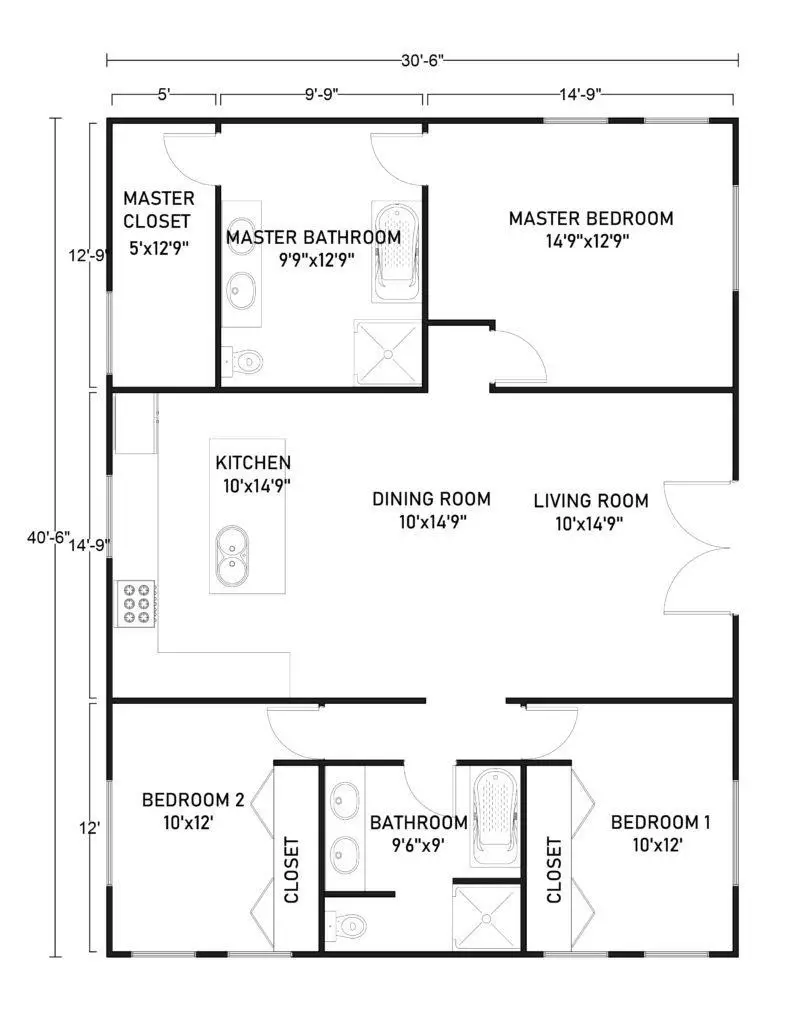
The other two bedrooms with a separate bathrooms are on the other side of the open area.
This would also be the guest bathroom. Both rooms are of equal size. I like this floor plan and the idea of the master bedroom being on the other side of the barndominium.
30×40 Barndominium Example 3 – Floor Plan 033
This is a different layout of a floor plan with just two bedrooms. Although it is an open concept, the floor plan looks like the living room is tucked back in a corner.
The kitchen is spacious. To me, the living room should be larger than the dining room. No one needs that much space for dining.
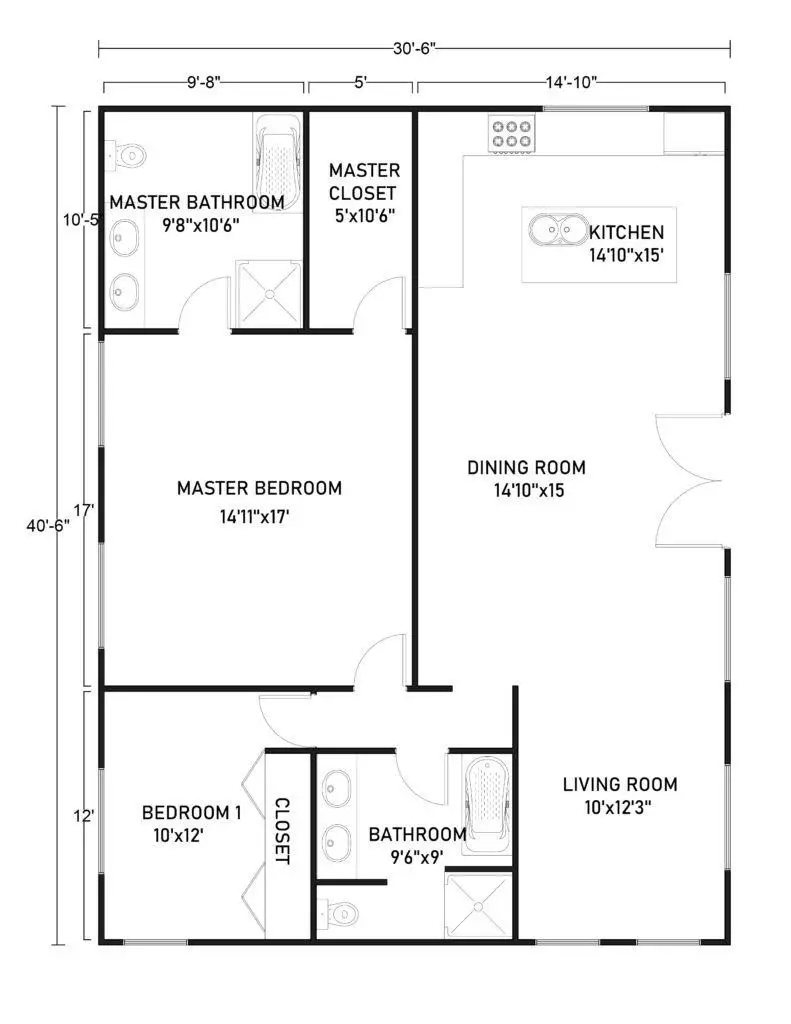
They could have removed some of the dining room space, then moved the living room further and created another bedroom.
For a growing family, you should look at a three-bedroom floor plan. Turning the other bedroom into a guest bedroom would be good for a couple.
30×40 Barndominium Example 4 – Floor Plan 034
This unique floor plan has a master bedroom but not a master bathroom. There is only one bathroom to be shared by all who live there.
The kitchen is also a little on the small side. Each bedroom opens into the kitchen, dining, or living room.
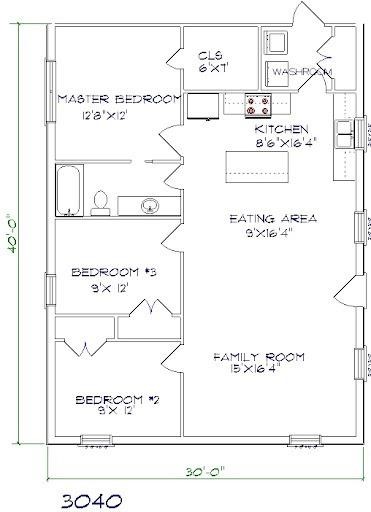
To me, there should have been at least one more bathroom. If three people live in that barndominium, it will be tough with just one bathroom.
I would not want to use this floor plan. It would rank near the bottom of my list.
30×40 Barndominium Example 5 – Floor Plan 036
The floor plan of this 30×40 barndominium works, but there are a few drawbacks.
Neither of the bedrooms is a master bedroom, and the kitchen island seems to take up a big part of the kitchen. There is also no formal dining area.
The island with the bar stools is the dining area.
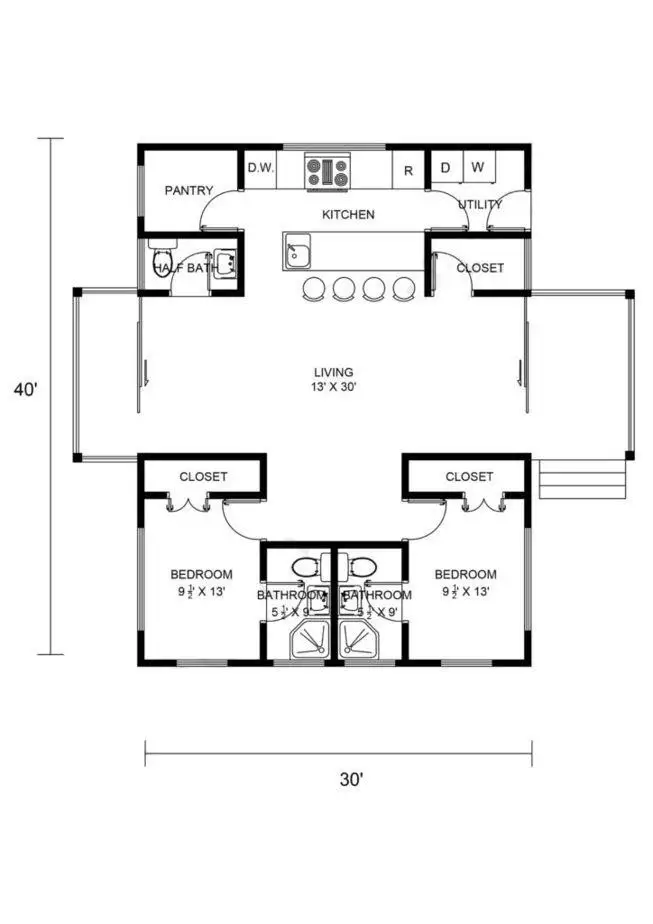
There is a huge living space, of which some could have been used for a dining area. I would not discount this floor plan, but others out there are better.
I do love the kitchen layout, but I wish it were bigger.
30×40 Barndominium Example 6 – Floor Plan 039
The three bedrooms are on one side of the barndominium, divided by the laundry and bathroom. On the other side are the kitchen, dining, and living room.
There is a nice master suite and master bathroom. The thing I do not like about this floor plan is the placement of the bathroom for the other two bedrooms.
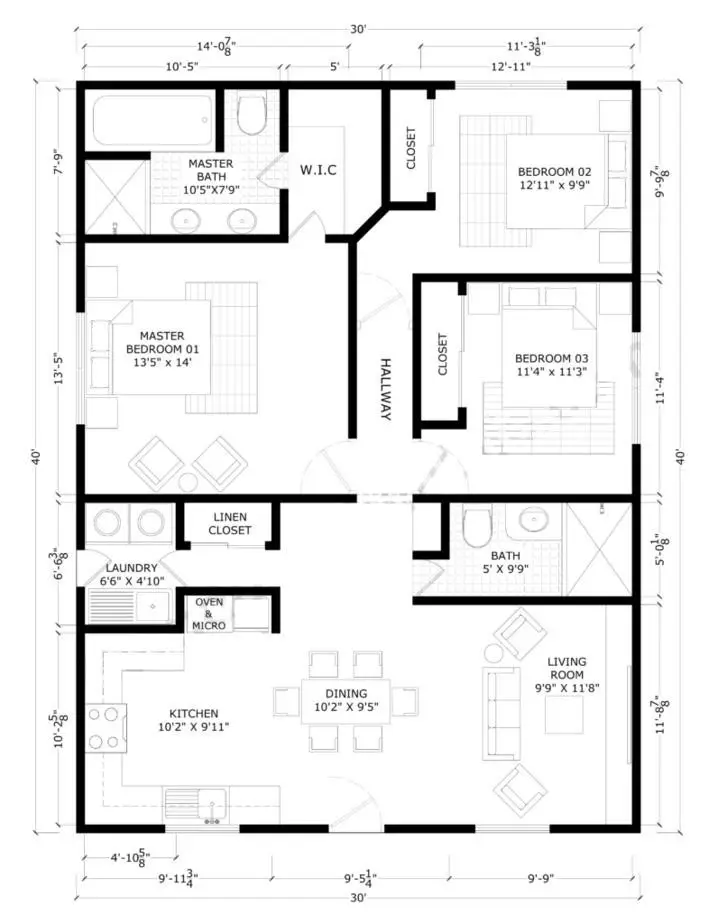
The bedroom in the corner of the barndominium has to go down a hallway to get to the bathroom. It would have looked better if the bathroom was between the two bedrooms.
The kitchen is a nice size. The only reason I would not want to use this floor plan is the bathroom placement.
30×40 Barndominium Example 7 – Floor Plan 040
This floor plan looks like they have made the bedrooms too large and then had to make the rest of the barndominium smaller.
Also, regarding the placement of the bathroom for the other two bedrooms, you have to go through the dining area to get to it.
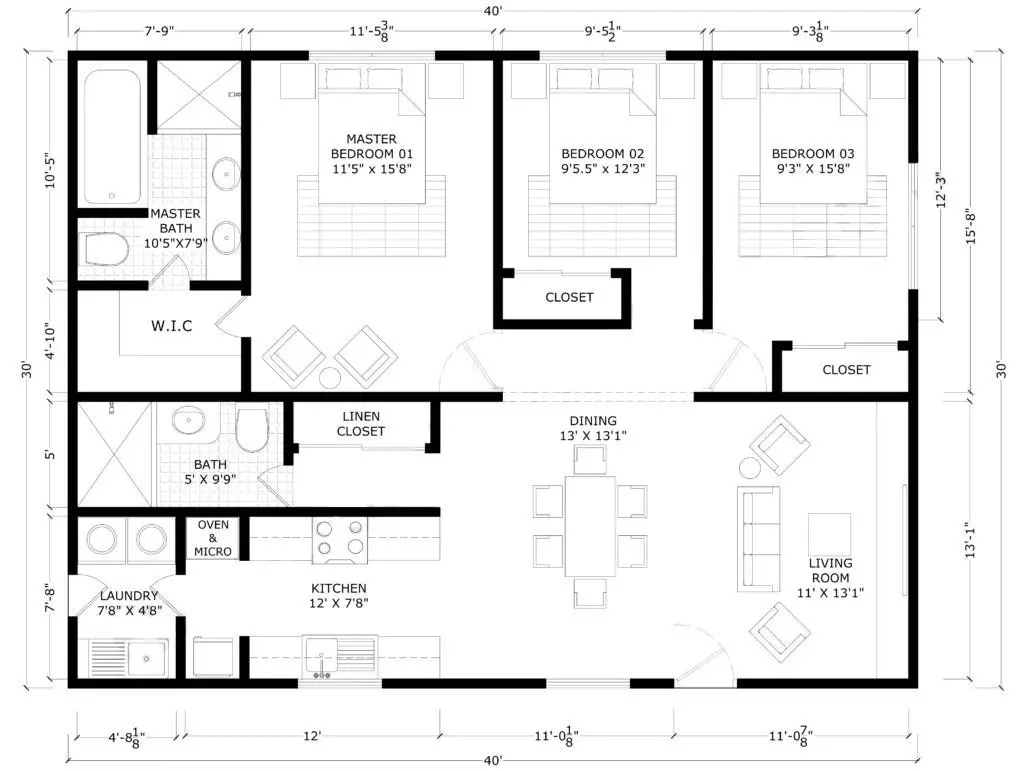
With the kitchen, you have to go into another room; it looks like to get to the oven and microwave after that room is the laundry room.
The actual kitchen area is small. It is a floor plan that does not work for me. There is not that much room to move around.
How Much Would it Cost to Build a 30×40 Barndominium House?
If you bought a barndominium kit, it would be $10-$14 per square foot. There is also the concrete slab, which would be $4-$6 per square foot.
The building system would be about $17,000, and the concrete slab around $7,200. You also have to figure out the cost to build the barndominium.
Furnishings, appliances, utility hook-ups, preparing the land, and more.
For this size barndominium, the price would start at approximately $200,000 but could be higher. It all depends on how much you do and if you hire a contractor to do it all.
Conclusion
Using 30×40 Barndominium Floor Plans, you get approximately 1,200 square feet. This can be two or three bedrooms.
This article contains several floor plans, information on how to build a barndominium floor, and the cost of this size barndominium.
Related Resources:
- Pole Barn Home vs Barndominium: Which Is the Better In 2022?
- Barndominiums Pros and Cons: Know Before You Buy One
- Barndominium Floor Plans With Walkout Basement
- Can You Get A 30-year Mortgage On A Barndominium?
- How to Build Your Luxury Barndominium?

I'm James, your barndominiums advisor. Several years ago, I had no idea what barndominiums were. Although I'd spent over 10 years in the construction industry, the first time I heard about barndominiums was when I saw my neighbor building a new-style home. That was the first barndominium I've ever seen, and I found it so fascinating that I wanted to learn more about them.
More Posts
