A barndominium offers you custom amenities but with a rustic, open feel of a barn. This is the ideal home that would fit in with the Texas landscape.
It is a home that would look great on a great plot of land surrounded by herds of horses or cattle or just a quiet place away from the city.
From quaint two-bedroom barndominiums to one with a large master suite and two extra bedrooms plus room for an office, workshop, or home business. The choice is endless.
It does not matter if you decide to build from the ground up or use a barndominium kit; there are many Texas barndominium floor plans.
To decide just what type of barndominium you are going to build.
First, you need to decide how you are planning on using it and then find a builder/contractor and start looking at floor plans to find one that works for your family and needs.
This article will cover all this and help you on your journey to building a Texas barndominium.
Contents
- Barndominium in Texas: How do you Plan to Use One?
- Top Unique Plans of Texas Barndominium Floor Plans
- Texas Barndominium Floor: (Floor Plan 208)
- Texas Barndominium Floor: (Floor Plan 209)
- Texas Barndominium Floor: (Floor Plan 210)
- Texas Barndominium Floor: (Floor Plan 211)
- Texas Barndominium Floor: (Floor Plan 212)
- Texas Barndominium Floor: (Floor Plan 213)
- Texas Barndominium Floor: (Floor Plan 214)
- Texas Barndominium Floor: (Floor Plan 215)
- Conclusion
Barndominium in Texas: How do you Plan to Use One?
Before you can decide which floor plan meets your needs, you need to sit down and list how you will use your barndominium.
Are you going to use it as your primary residence, or are you one that works from home? If you work from home, you must ensure a space for your home office that gives you the privacy you need to work.
Is it your dream to have your own home business?
Then you will need to check the zoning laws to ensure you can have one where you want to build your barndominium.
And then you have the room for your business now and for expansion later as your business grows.
You also must ensure that you allow room for parking for your customers.
If you have a large family and/or lots of friends and plan to do a lot of entertaining, you want to ensure that you include a large kitchen and space for entertaining in your floor plans.
You want to be able to talk to your guests when you are in the kitchen cooking and have enough room for them to help if they want.
If you want to entertain outside, you need to plan for that.
Some like to build a barndominium to use as a weekend getaway or seasonal home, so you need to ensure that it is set up for that.
Also, you want to ensure that the windows have a good view of the outside to enjoy the view of that particular season.
You also need to ensure that you have enough bedrooms for your family now and if you plan to add to your family later.
Do you want to have your own space?
If so, you need to design your barndominium with bedrooms on each side, with the dining, kitchen, and living spaces in the middle. You also need to figure out a laundry room and guest bathroom.
Top Unique Plans of Texas Barndominium Floor Plans
There are so many different floor plans that you can choose from that, at times, it can feel overwhelming as to which to choose.
This is why when you look at floor plans, you have in hand a list of how you plan to use them to make choosing the right one easier.
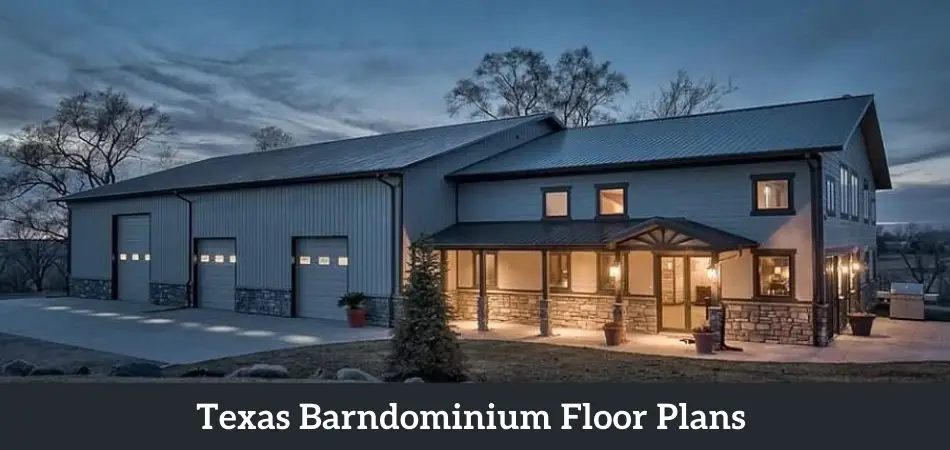
Below are several Texas barndominium floor plans to give you an idea of what your finished home can look like.
In addition to how you plan to use your barndominium, you must consider your budget. This can also help you choose the right one.
Texas Barndominium Floor: (Floor Plan 208)
With this floor plan, you come from the garage to a hallway leading to the bedrooms, guest bathroom, and laundry room.
There is a nice master suite with a large master bath and closet. The other two bedrooms share a Jack and Jill bathroom. A large office space leads to the great room at the other end.
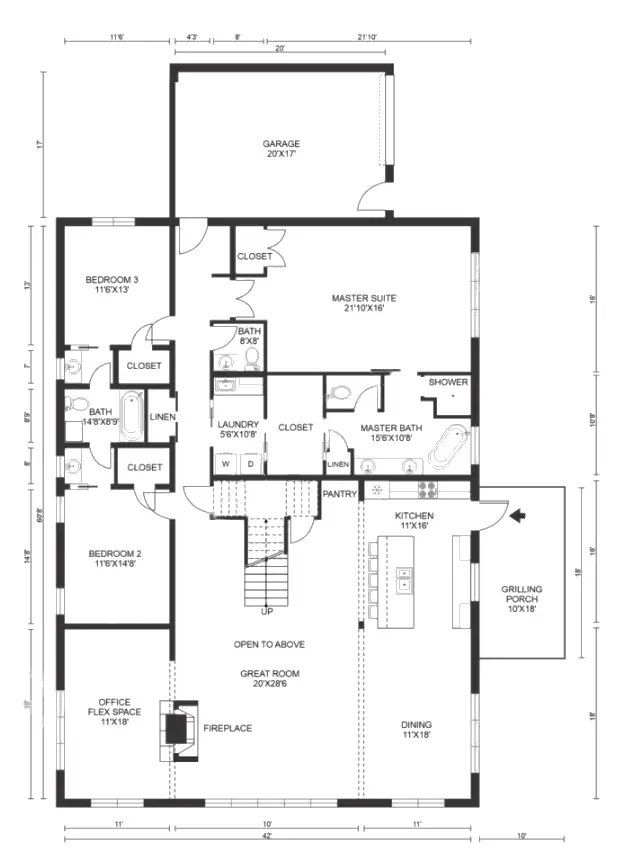
The large kitchen and dining area are on the other side of the barndominium. The kitchen leads out to a grilling porch.
The one downside to this plan is that when bringing in groceries from the car, you have a distance to walk to get to the kitchen. In the great room, there is a nice fireplace.
Texas Barndominium Floor: (Floor Plan 209)
This floor plan offers you three bedrooms with one bathroom, which you can access from a hallway, a large den, and a study area.
There is also a main living and kitchen area with a separate dining room. Off the kitchen is another small hallway that leads to the master suite.
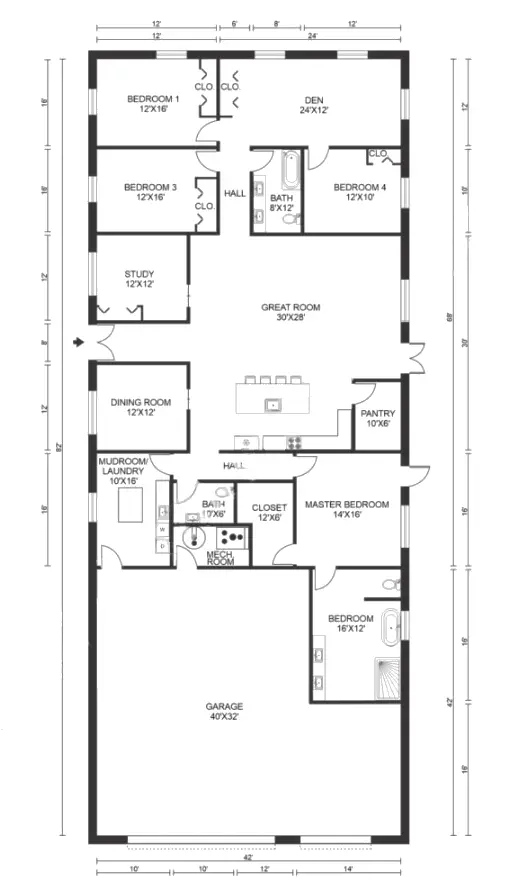
There is also a laundry room and guest bathroom. Finishing up this floorplan is a garage with a mech room.
With the garage’s shape, it looks like it could also be used as a workshop. Off the master bedroom, there appears to be a door that leads to the outside.
Texas Barndominium Floor: (Floor Plan 210)
In this Texas barndominium floor plan, you have a nice master suite, three other bedrooms, and an office space.
The other three bedrooms are accessed by a hallway that leads to the bathroom, which is shared by all three bedrooms, and a closet at the end of the hallway.
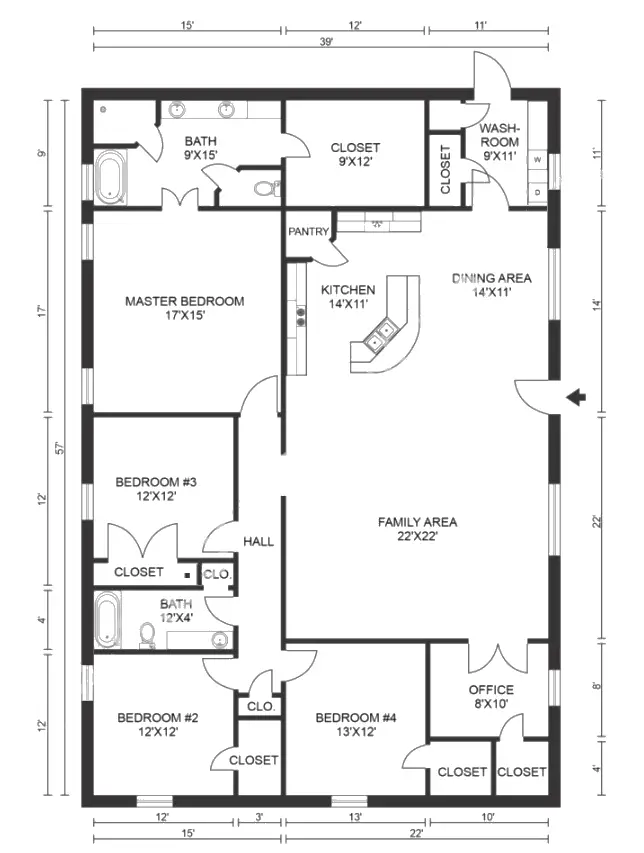
The kitchen is in the corner of the great space, with a dining and family area. Off the dining area is what they call a washroom, but it is what most call a laundry room.
From this one, there is a door that leads to the outside. There is no separate guest bathroom, so they will need to use the shared bathroom with the three bedrooms.
Texas Barndominium Floor: (Floor Plan 211)
This is a unique setup, as it appears that you walk through a closet to get to the master suite. Then there looks like entryways, all of which lead into the great room.
The kitchen is in one corner, and a fireplace is between the dining area and the great room.
A small hallway leads to the first bedroom and a guest bathroom that is shared by the bedroom.
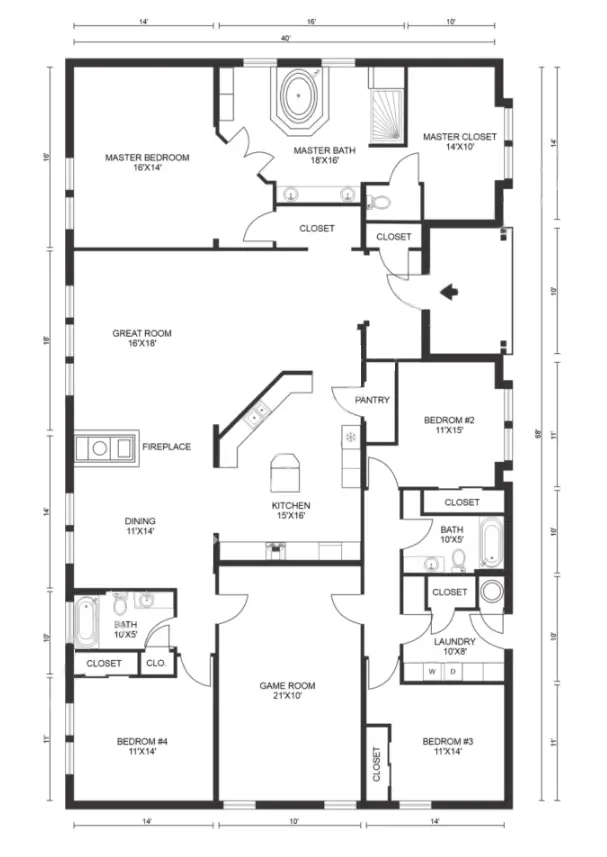
You enter the fame room from the hallway, which opens into another hallway that leads to two more bathrooms.
They share a bathroom, but it is not connected to either bathroom. Also in this area is the laundry room, which also leads to the outside.
Texas Barndominium Floor: (Floor Plan 212)
This floor plan offers three bedrooms, but none are referred to as the master suite. On one end are two bedrooms with a playroom between them.
Each has its bathroom, except the bathroom for the second bedroom is also a guest bathroom. There is no set area for a dining area, but there is a nice spacious kitchen with an island for eating and a living room.
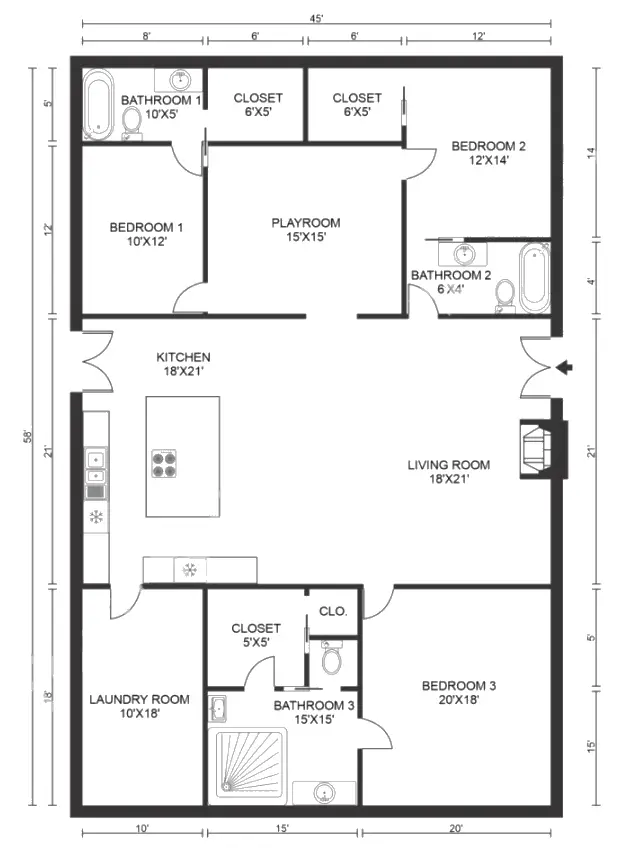
Off that is the laundry room and the third bedroom, which you could consider a master suite if you want. There are entrances into both the living and kitchen area.
There is no pantry, but you could put shelves in the laundry room to hold extra groceries.
Texas Barndominium Floor: (Floor Plan 213)
This is the ideal floor plan if you love entertaining outdoors, as it incorporates a covered porch, which also leads into the master bedroom and the dining area.
Two other bedrooms off the kitchen area have a Jack and Jill bathroom. Off the kitchen is the laundry room, which leads to the guest bathroom.
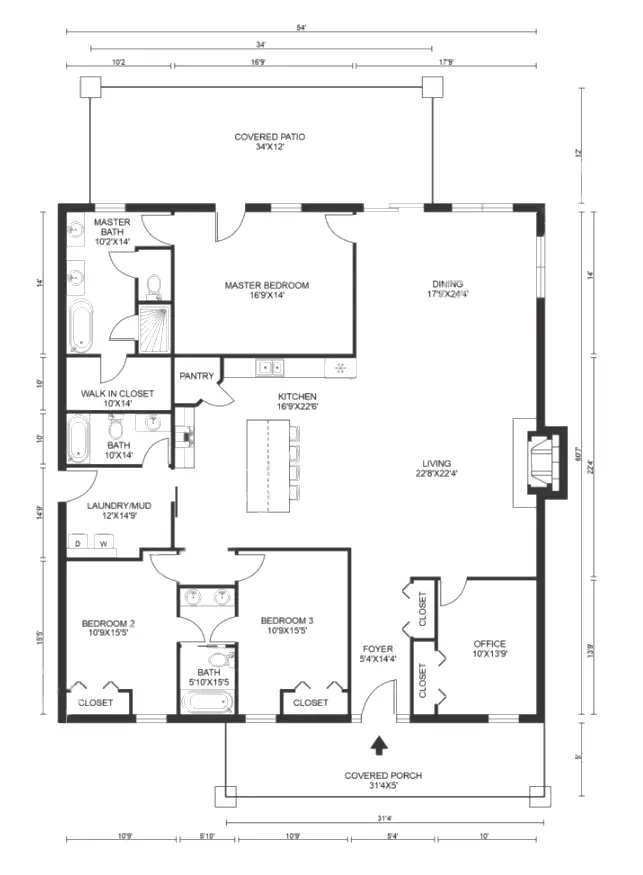
There is a foyer from the living room leading to the outside and a closet. The office can be accessed from the living area.
This is a great setup for those that work at home and love to entertain outdoors or indoors as there is a lot of entertaining space and a good size kitchen and dining area.
Texas Barndominium Floor: (Floor Plan 214)
This Texas barndominium floor plan offers a huge two-car garage leading into a hallway where you will find the utility room and what is referred to as a flex room.
The strange thing is that you can enter the master suite closet from this hallway, which then leads into the master bath. There is also a half bath that guests can use.
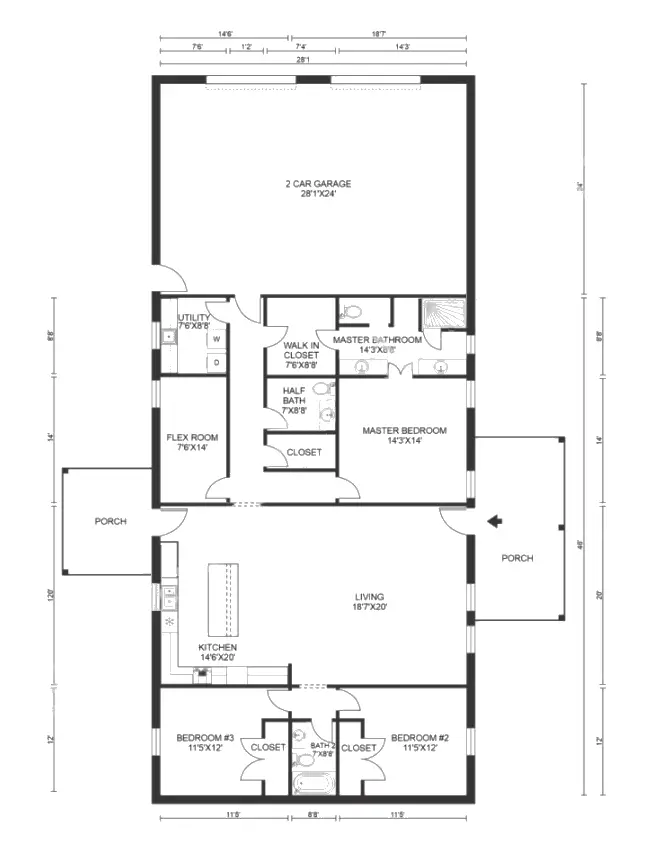
The hallway opens into the kitchen and living space, but there is no set space for a dining area.
Off the kitchen and living area, there are two porches. At the other end of the barndominium are two bedrooms and a bathroom, but it is not a Jack and Jill bathroom.
Texas Barndominium Floor: (Floor Plan 215)
This floor plan has a lot of closet space. On one end is the laundry/utility room you can access from outside the kitchen.
There are two bedrooms on this side and two closets at the end of this short hallway before you enter the bedrooms.
The bathroom they share is off the hallway. There is a large kitchen, living, and dining area.
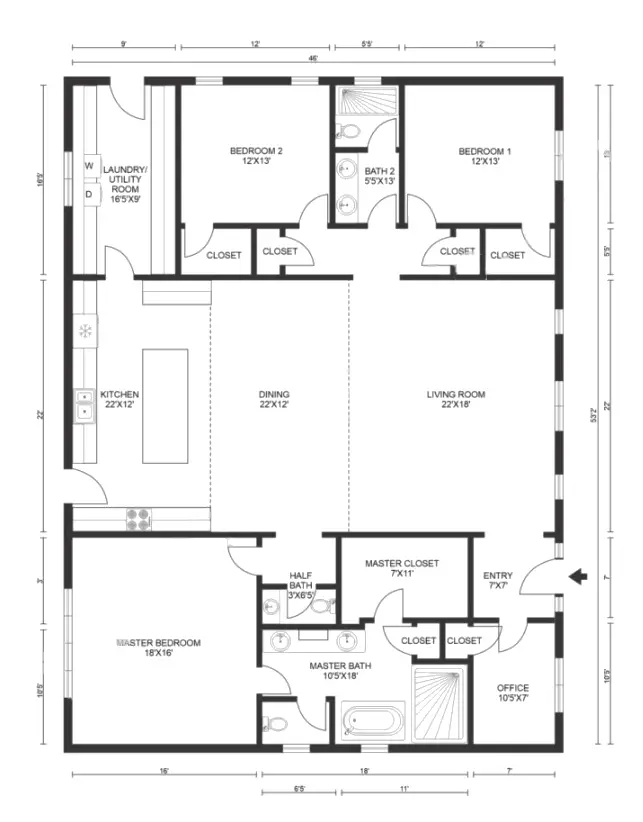
Off the living area are an entryway that leads to the outside and the office. Off the dining area, there is a small hallway that leads to a half-bath for guests and the master suite.
It is a well-set floor plan that will give a family their own private and great family space.
Conclusion
As you can see from this article, there is a variety of Texas Barndominium Floor Plans to choose from, so there is something that will fit every family’s size and needs.
These are just a few of the thousands of floor plans you can choose from or design your own.
Before choosing, make sure you know how you will use it to make sure you choose the right floor plan.

I'm James, your barndominiums advisor. Several years ago, I had no idea what barndominiums were. Although I'd spent over 10 years in the construction industry, the first time I heard about barndominiums was when I saw my neighbor building a new-style home. That was the first barndominium I've ever seen, and I found it so fascinating that I wanted to learn more about them.
More Posts
