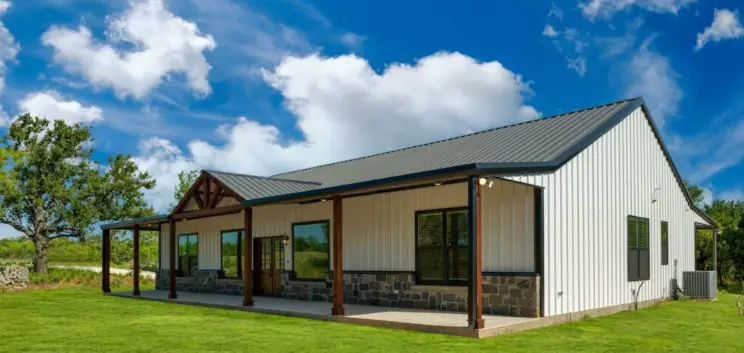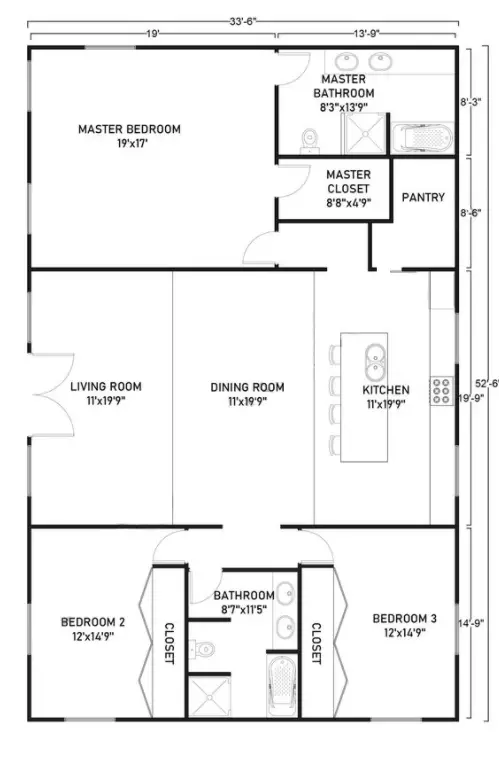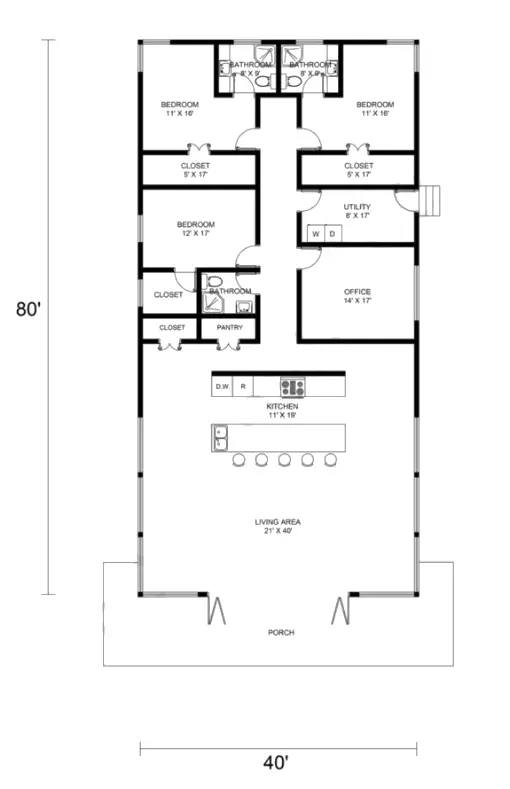A one-story barndominium is ideal for those who want to keep the children close when they are younger when stairs are a challenge to go up and down.
Or when there is no room in the budget to add another story to your new home. A one-story barndominium will give your family the closeness they desire.
One-story barndominium floor plans can comprise two or more bedrooms, maybe a study, garage, or workshop. You will depend on the bedrooms needed, square footage chosen, closed or open concept, and more.
This article will cover how to design your own one-story barndominium floor plans and whether it is right for your family.
It will also cover building it yourself or hiring a builder and the cost per square footage. It will also have several floor plans to give you ideas of how your one-story barndominium can look.
Key Takeaways:
- On average, a completed one-story barndominium can cost $180,000-$360,000
- One-story barndominiums are great for multi-generational families
- They have a very high ceiling, so more natural light, and great ventilation
Contents
Is A Single Story Barndominium Good Enough For You?
This is a question that only you can answer yourself because a one-story barndominium is not for everyone.
One reason is that some like to have the children’s bedrooms on a separate floor from the master suite to give everyone a bit of privacy.
Having a second floor can also give room for extra bedrooms and maybe even a play area.

One-story barndominium floor plans are great for multi-generational families as there are no stairs that the grandparents have to climb to get to their bedroom.
Then as you grow older, you won’t have to worry about selling it because there are too many stairs.
One-story barndominium floor plans show tall ceilings, making it easier to customize your living space and bedrooms because you don’t have to worry about any rooms being on top.
This floor plan lets in lots of light because you can have large floor-to-ceiling windows.
Designing Your Own Single-story Barndominium Floor Plans
You must look at your lifestyle when designing your one-story barndominium floor plans. Do you have small children that you want to have close to you at night?
If so, you would want all the bedrooms on one side of the barndominium. If you have school-age children, you may need a study area for them.
You also need to consider how many bedrooms you will need, including the master suite. If you are newlyweds, how many children do you plan to have?
Will they share a room, or do you want them to have their room? Will they share a jack-and-jill bathroom or share one that is also a guest bathroom?
The size of the kitchen, living, and dining space is also to consider.
Also, imagine how you want to get the groceries to the kitchen. You should have access from where you park your car into the kitchen, so you do not have to carry the groceries so far.
You will also need to centrally locate your laundry room and pantry if you are including one.
Storage is another thing to consider as you will need closet space, space to put your towels and other linens, a closet to hang coats in when people visit, and storage for out-of-season clothing and other things.
Once you have all these details, you can start to design your one-story barndominium. You can draw it out roughly on paper or use designing software online.
You can also look at some one-story barndominium floor plans online to help you create your special space.
Once you have it the way you want, have someone professional, such as your builder or architect, draw up your plans.
Can you Hire a Builder to Build Your Barndominium?
Yes, you can hire a builder to build your barndominium, which is the better choice.
A builder has the experience to complete the entire process, including the electrical, plumbing, HVAC, insulation, and more. They know what permits are needed and how to get them.
If they are not licensed to do some of the work, they have subcontractors they can hire.
They will also be able to work on the building every day, but if you want to build it yourself and work a full-time job, it will take much longer for you to build it.
You may also not have the experience to do the work, so it may cost more than hiring a builder.
Before hiring a builder, be sure they have the experience to build a barndominium.
How Much Does It Cost To Build A Barndominium Per Square Foot?
On average, it costs $20-$160 per square foot, with a barndominium kit being the lower price point.
That would include the walls, beams, and roof, so you have to figure in the insulation, flooring, appliances, drywall, and more.
The higher price would be a turnkey kit with cabinetry, flooring, insulation, windows, appliances, etc. Finding an old barn you want to renovate can cost $115-$160 per square foot.
Top one-Story Barndominium Plans to Attract You.
Below are eight one-story barndominium floor plans to show you how they can be designed to fit your family and lifestyle.
Most will have a master suite and two or more bedrooms. Look them over and take some of their ideas to make your one-story barndominium plans fit your lifestyle.

Floor Plan 156 Example 1
This one-story floor plan has been designed to give the grownups space from their children or other guests by putting the master suite on one side and the pantry, which is both off the kitchen.
In the middle of the barndominium, you will find the living and dining area and kitchen. The other two bedrooms are on the other side.
They entered from a short hallway off the dining area. It is a shared bathroom with the guests.

Floor Plans 157 Example 2
With this one-story layout, all of the bedrooms, including the master suite on the same side, with the living and dining area, kitchen with pantry, and laundry room on the other side.
You can enter your barndominium through the dining area. It is well set up, with the laundry room right off the kitchen.

There are three additional bedrooms in addition to the master suite. Two-bedroom rooms share a bathroom, which is also the guest bathroom.
The other bathroom has its ensuite bathroom, like the master suite, but it is not as large. The bedrooms are entered from a hallway leading from the dining room.
You also get to the guest bathroom off this hallway.
Floor Plans 158 Example 3
This floor plan is compact and has three bedrooms, which includes the master suite. There is also a half bath for the guests.
Two bedrooms share a jack-and-jill bathroom on one side, with the master suite on the other side of the short hallway off the dining area.
Again, open concept floor plan, but no pantry or laundry room exists.

Floor Plan
Floor Plans 159 Example 4
This one-story barndominium has two bedrooms on one side with a shared bathroom that is not a jack-and-jill bathroom.
Your living, dining, and kitchen are in the middle, with the laundry room and pantry off the kitchen. On the other side is another bedroom, which could be used as a study with a bathroom that would also be the guest bathroom just off the living area.
The master suite is also on that side.

Floor Plan
Floor Plans 160 Example 5
This floor plan has no designated master suite, but there are three bedrooms, two of which have their ensuite bathroom at the far end of the barndominium.
The other bathroom shares a bathroom with the guests. The utility room is also down this hallway with openings from inside and outside and doubles as the laundry room.
There is also an office. This setup is great if you have a business or work from home.

Floor Plan
The hallway opens into the kitchen and living area. There is no formal dining area, but a large island can seat five people.
You enter onto a very nice large front porch from the living area, great for entertaining.
Floor Plans 161 Example 6
This one-story floor plan gives you two master suites at the end of the barndominium. On the back wall are two more bedrooms with a jack-and-jill bathroom.
You enter either of the bedrooms from the living and kitchen area.
The master suites are down a short hallway off the living area. Also off the kitchen are the utility/laundry room and pantry.

Floor Plan
The half bath for guests is off the living area next to the kitchen. There is no dining area, but there is a kitchen island with seating for four.
A large porch for entertaining or enjoying the sunshine is off the living area.
80×40 Barndominium Floor Plans 162 Example 7
This 80×40 one-story barndominium offers its owners an office space, three bedrooms, a master suite, and a bonus room that they have designated as a craft room but could be used for anything.
All these rooms wrap around the outer side and ends of the barndominium, leaving the middle front part for the living, dining, and kitchen area.

Floor Plan
Two bedrooms share a jack-and-jill bathroom, while the other has to come out into the hallway to get to theirs. All of the bedrooms are connected by a hallway off the living area.
The guest bathroom is the one that is used in the bedroom. There is also a laundry room off the dining area. The kitchen area is tucked back in the corner of the open-concept area.
60×40 Barndominium Floor Plans 163 Example 8
This 60×40 barndominium offers you two master suites on one end of your barndominium and a guest bedroom off the kitchen with a non-attached bathroom just off the kitchen.
Also off the kitchen are the laundry room and pantry. There is a nice back porch that is great for entertaining and BBQs. No formal dining area, but there is an island with seating for four.

Floor Plan
Conclusion
In this article, you have seen several different one-story barndominium floor plans, some compact while others large.
Most will have a master suite along with two other bedrooms. The article has also covered the answer to whether a single-story barndominium is right for you and your family, plus the cost to build your perfect dream barndominium.

I'm James, your barndominiums advisor. Several years ago, I had no idea what barndominiums were. Although I'd spent over 10 years in the construction industry, the first time I heard about barndominiums was when I saw my neighbor building a new-style home. That was the first barndominium I've ever seen, and I found it so fascinating that I wanted to learn more about them.
More Posts
