Are you ready to build a new home?
Do you have an adult child or parents that will live with you?
Or do you want a nice extra room for a guest?
The answer to these questions is to choose barndominium floor plans with 2 master suites. Yes, two master suites.
This will give the ones who are going to occupy these rooms a place to get away from family and everyday life and relax. It will be their private oasis.
If you build two master suites in your new home, choose the right floor plans to give you enough room to have both, so the rest of the barndominium does not feel cramped.
Read on to see some of the barndominium floor plans with 2 master suites and what you should consider before building them.
Contents
- What are Master Suites In A Barndominium?
- How to Select the Best Barndominium Floor Plans With Master Suites
- What Things Need to Consider
- Barndominium Floor Plans With 2 Master Suites: Plans
- Barndominium With 2 Master Suites Example 1 – Floor Plan 055
- Barndominium With 2 Master Suites Example 2 – Floor Plan 056
- Barndominium With 2 Master Suites Example 3 – Floor Plan 057
- Barndominium With 2 Master Suites Example 4 – Floor Plan 058
- Barndominium With 2 Master Suites Example 5 – Floor Plan 059
- Barndominium With 2 Master Suites Example 6 – Floor Plan 060
- Barndominium With 2 Master Suites Example 7 – Floor Plan 061
- Conclusion
What are Master Suites In A Barndominium?
It is a room where the space is much more than just your regular bedroom and bath.
It is a room where you can get away from everyone and relax. It is your own space.
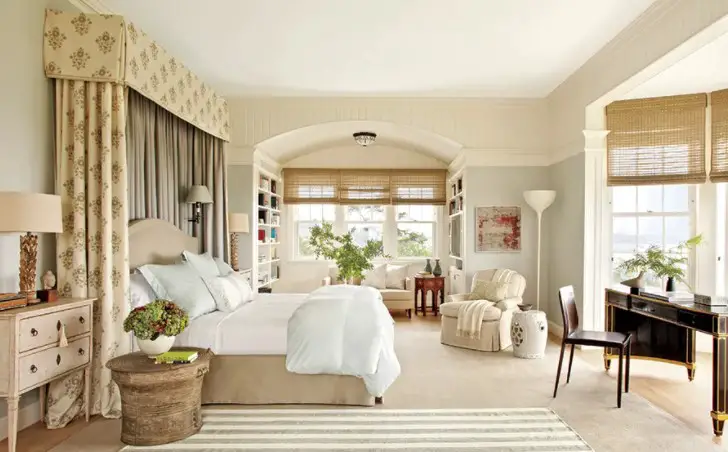
The average main suite is 14×10. This would be large enough for a king-size bed, nightstands, and a small sitting room.
It will be enough even to walk around; according to research, a master bathroom with a walk-in shower and tub can be 100-200 square feet.
The walk-in closet should be at least seven feet.
How to Select the Best Barndominium Floor Plans With Master Suites
When choosing a floor plan that includes two master suites. Look at the total square footage.
You want to make sure that after planning out the master suites, there is enough room for a living room, dining room, pantry, utility room, half bath, kitchen, and other bedrooms you will add.
You do not want a cramped barndominium. You also need to make sure there is room to move around.
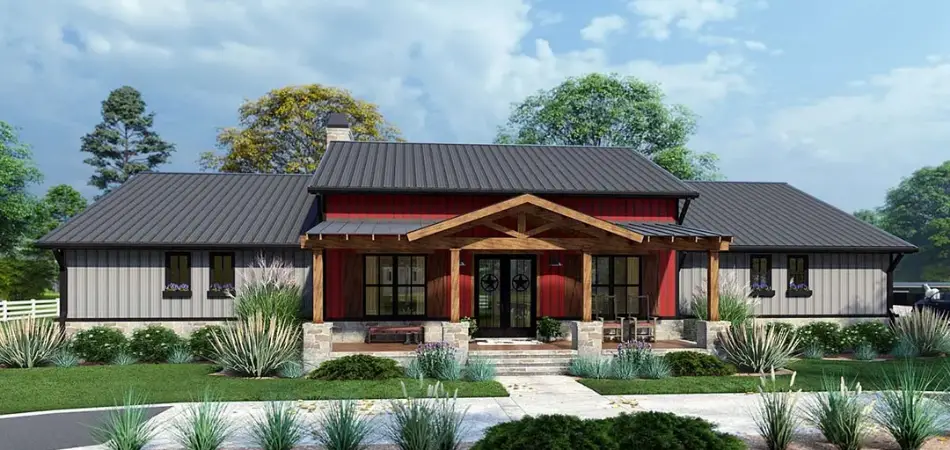
Depending on the size of the barndominium, you may be able to have a second story. If so, one master suite could be on the second floor while the other is on the first.
If it is just one floor, you could have each main suite at different ends of the barndominium with another bedroom between them.
They could also be on opposite ends of the barndominium.
Make sure you choose the right floor plan because two master suites if done correctly, can add to your barndominium resale value if you decide to sell it.
What Things Need to Consider
When designing your two master suites, there are several things to consider.
The biggest decision you will have to make when including two master suites into your barndominium floor plans is where you want them.
If you are building a barndominium with two floors, do you want a master suite on each floor or both on the same floor?
You need to consider what amenities you want in your master suites. Here are some of the amenities you might consider.
- Size of bed
- Is there going to be a reading nook
- Dual sinks in the bathroom
- Walk-in shower and bathroom or just the shower
- The flooring and paint color
- What furniture are you going to put in there?
- Size of the closet.
- If on the ground floor, do you want a separate entrance to the master suite?
Barndominium Floor Plans With 2 Master Suites: Plans
The size of the barndominium you should consider depends on how many other rooms you want to include and how big you want them to be.
For example, you can get a barndominium that is 40×89 and have room for another three bedrooms and decent living space.
Read on to check out the floor plans for two master suites in your barndominium.
Barndominium With 2 Master Suites Example 1 – Floor Plan 055
This barndominium floor plan does not indicate the dimensions, but it looks cramped.
The suites are on each end of the barndominium, with the dining and living areas between the two.
According to the floor plan, suite one has a walk-in closet and a wardrobe. Not sure why.
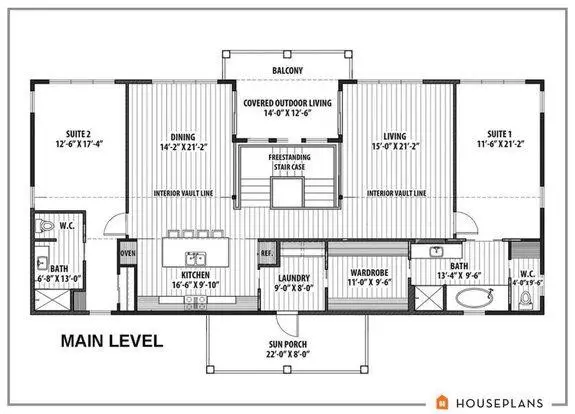
The kitchen is a decent size, but there is no pantry. There is a laundry room that leads out to the porch.
The front also has a covered outdoor living area. This floor plan seems incomplete as it has free-standing stairs between the living and dining rooms.
There may be a second floor, but I have no floor plans showing whether it does. I would put this floor plan at five on my list.
Barndominium With 2 Master Suites Example 2 – Floor Plan 056
This 40×80 barndominium has been well thought out. It has three bedrooms along with two master suites.
The two master suites are on one side of the house, with the other bedrooms on the other side. The three bedrooms have to share one bathroom.
In both master suites, you have to go through the walk-in closets to get to the bathrooms. One master suite has an extra closet.
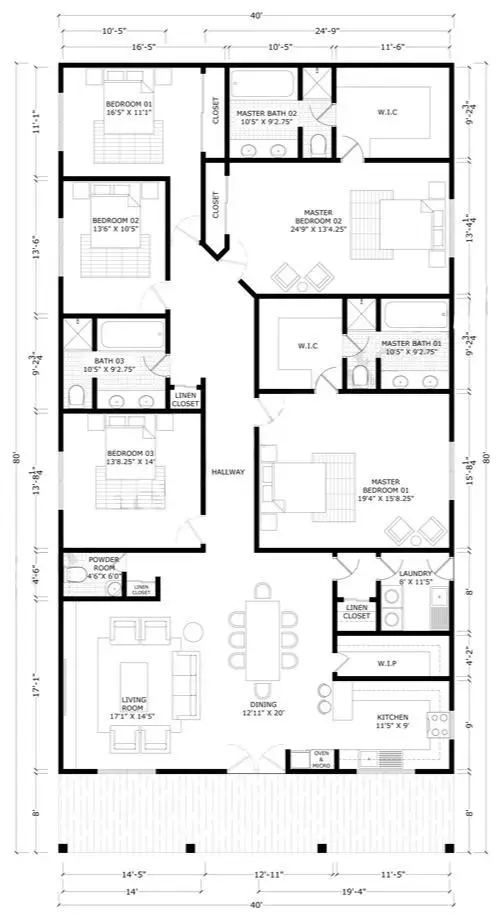
The kitchen is tucked into the corner at the end of the barndominium. There is plenty of counter space but little room to move around in.
There is a dining and living area, laundry room, and guest bathroom. I would put this in my top three to choose from.
Barndominium With 2 Master Suites Example 3 – Floor Plan 057
This floor plan is 60×60 and is well laid out. There are three extra bedrooms and a family room. Two bedrooms share a bathroom, and the other has its bedroom.
With the third bedroom, you have to go through the family room to enter it.
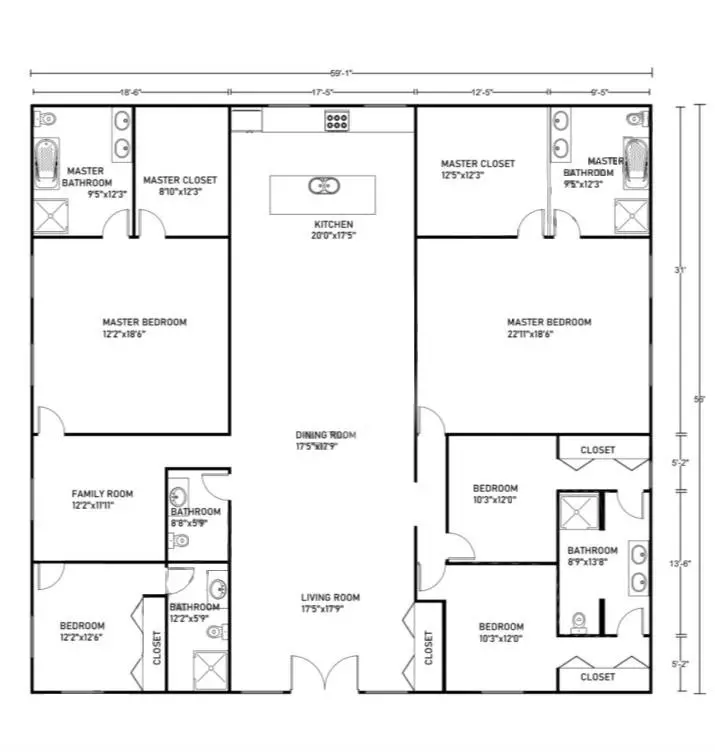
Master suites are set up perfectly, as you do not have to go through the closet to get to the bathroom or vice versa. Each has its entrance.
The living and dining room and kitchen run the entire length of the barndominium in the middle.
The master suites are at the end of the barndominium on each side of the living area.
Good kitchen size but needs more cabinets. No pantry, but I would put this on my top three list.
Barndominium With 2 Master Suites Example 4 – Floor Plan 058
This is another 60×60 barndominium floor plan. With this floor plan, you have the master suites on each end with two bedrooms that share a bathroom.
Again, you must go through the closets in all bedrooms to get to the bathrooms.
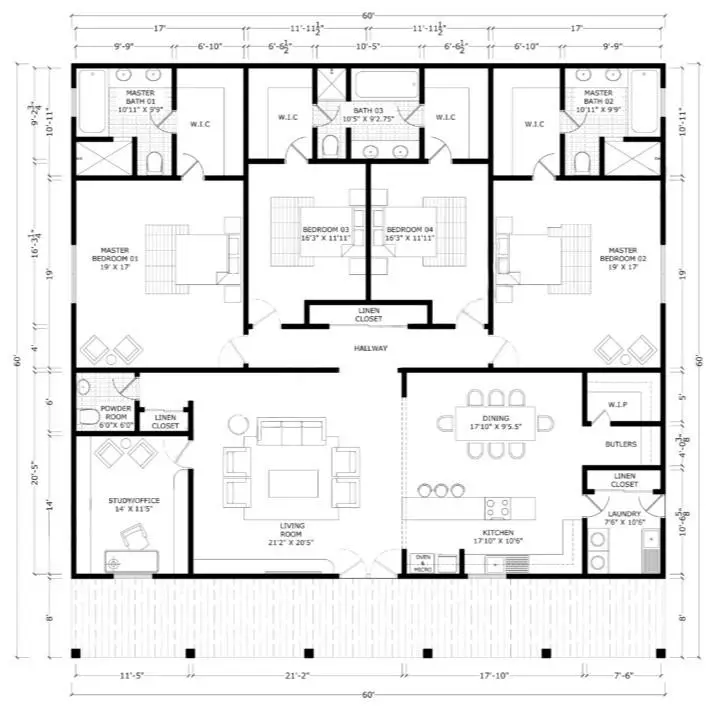
At the front end, you have an office, a half bath, and living and dining area, and a kitchen. There is a laundry room and pantry. The kitchen is a bit on the small side but workable.
It is also a good floor plan except for those small issues about the closets and bathrooms. This is another on my consideration list.
Barndominium With 2 Master Suites Example 5 – Floor Plan 059
This floor plan is just a few feet less than a 50×50 barndominium. It is a great setup with the master suites on each end and another bathroom between them.
This floor plan has separate entrances to the bathroom and closets. The other bedroom also has a bathroom.
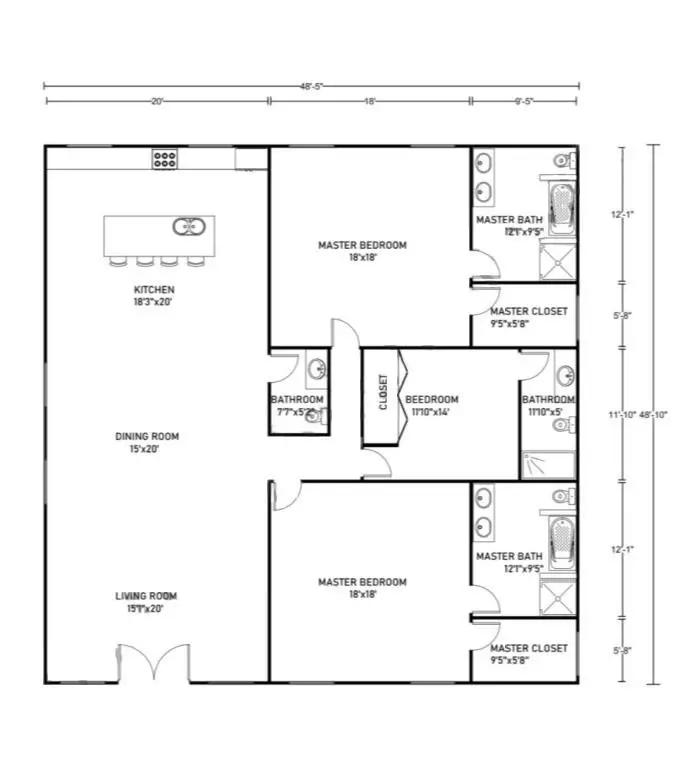
The living areas run the entire length of the barndominium at the front. There is a guest bathroom but no laundry room or pantry.
There is room to put them but not sure how the kitchen should be set up to accommodate them. Because of those two missing rooms, this would not be one that I would choose.
Barndominium With 2 Master Suites Example 6 – Floor Plan 060
This 40×60 barndominium floor plan only has the two master suites at the end of the barndominium. Again, you must go through the closet to get to the bathroom.
There is no dining area, but the living area is in the middle and goes the entire width of the barndominium
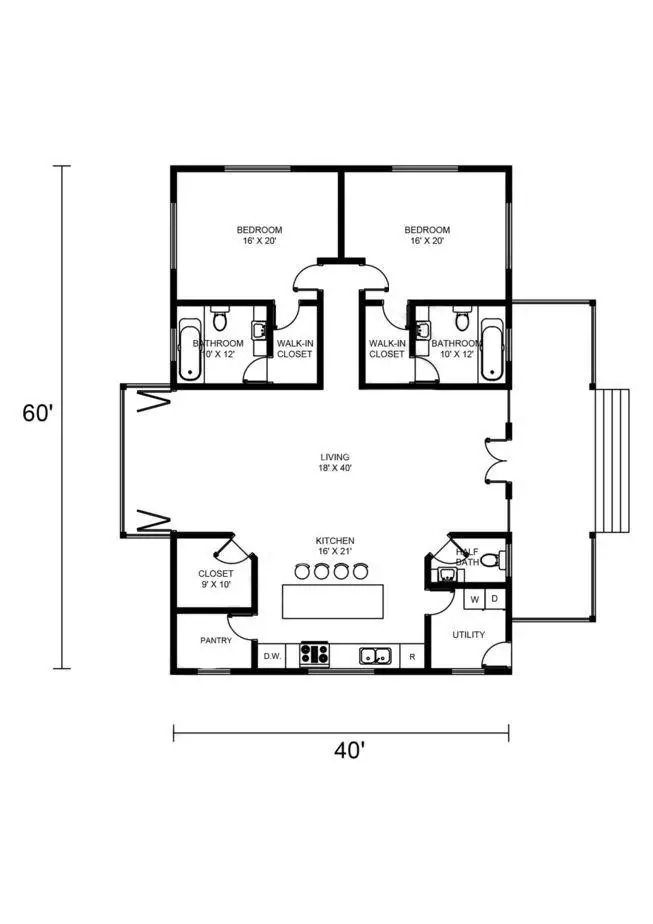
The kitchen is on the small side with not many cabinets or counter space. Off the kitchen are the pantry and utility room. There is a closet and guest bathroom off the living room.
The only dining area is the island with four stools. They could have taken the area where the closet is to make a dining area. I would put this floor plan at the bottom of my top ten list.
Barndominium With 2 Master Suites Example 7 – Floor Plan 061
This 30×50 barndominium floor plan has two bedrooms, but they do not call them master bedrooms.
They each have a walk-in bathroom, but it is a regular bathroom with a tub and no shower. There is a walk-in closet also.
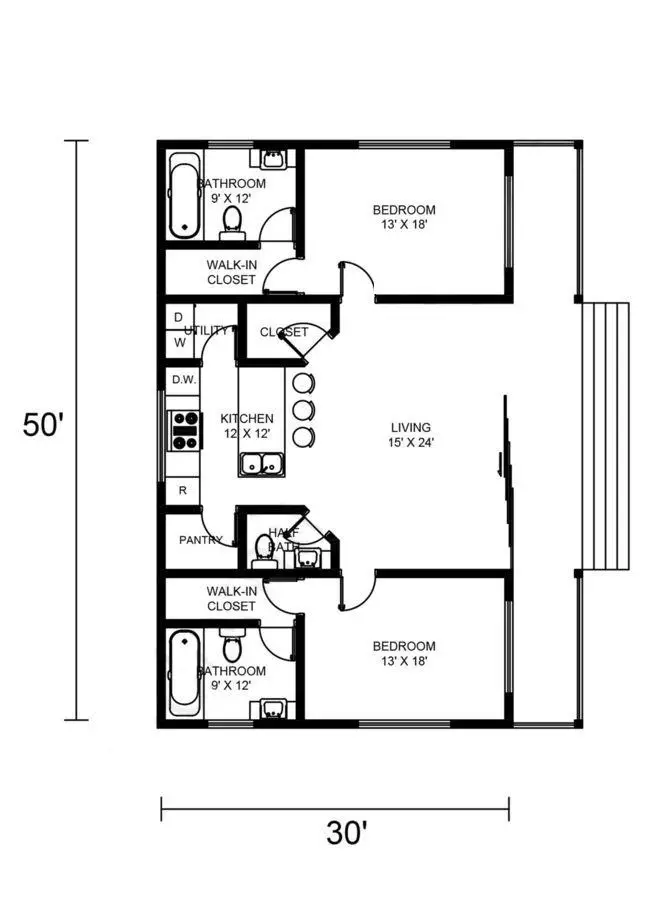
There is a living area but no dining area. There is an island to eat at. There is a half bath, a pantry, and a utility room.
The kitchen looks tight, with little counter space or cabinets. There is also a closet in the living room.
This is not a very big barndominium, but they used the square footage of living space they had wisely.
Conclusion
As you can see, there are many different barndominium floor plans with 2 master suites of different sizes and layouts.
Some are well thought out, while others are not. There are also things you should consider before designing your main suite.

I'm James, your barndominiums advisor. Several years ago, I had no idea what barndominiums were. Although I'd spent over 10 years in the construction industry, the first time I heard about barndominiums was when I saw my neighbor building a new-style home. That was the first barndominium I've ever seen, and I found it so fascinating that I wanted to learn more about them.
More Posts
