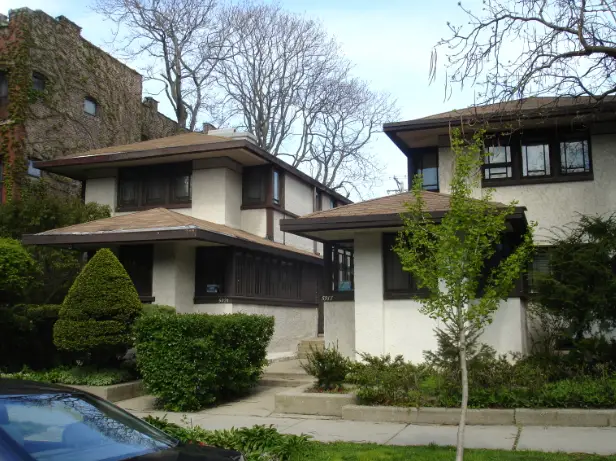Barndominiums represent a unique fusion of traditional barn architecture and modern living conveniences, offering an innovative solution for those seeking a distinctive home. These structures are celebrated for their robustness, energy efficiency, and flexible design, accommodating a wide range of lifestyles and preferences. As the concept of barndominiums continues to capture the imagination of homeowners, it becomes essential to identify the features that contribute to their functionality, comfort, and aesthetic appeal. This exploration is rooted in insights from an article by Noah Edis on Barndominium Life, highlighting the essential elements that define modern barndominium living.
Contents
1. Open Floor Plans
The open floor plan stands as a cornerstone of barndominium design, promoting a spacious and inclusive living environment. This architectural choice eliminates barriers between living, dining, and kitchen areas, fostering a communal atmosphere where activities and conversations flow freely. The absence of walls enhances natural light penetration and ventilation, making the space feel larger and more inviting. Open floor plans also offer the flexibility to adapt the layout to changing needs or preferences, making them ideal for families that value connectivity and adaptability in their living spaces.

2. High Ceilings
High ceilings in a barndominium amplify the sense of space and luxury, creating an airy and expansive interior that is both visually striking and functionally advantageous. This design feature not only elevates the aesthetic appeal of the home but also promotes better air circulation, contributing to a more comfortable and healthier living environment. High ceilings allow for the installation of large windows or skylights, further enhancing the interior with natural light and offering unobstructed views of the surrounding landscape. The architectural drama and elegance of high ceilings make them a defining characteristic of modern barndominiums.
3. Loft Areas
Loft areas introduce a versatile and efficient use of vertical space in barndominiums, offering a creative solution for additional living or storage needs. These elevated spaces can serve a multitude of purposes, from home offices and guest bedrooms to recreational areas or private retreats. Lofts capitalize on the high ceilings typical of barndominiums, providing a unique vantage point over the main living area while maintaining a sense of openness. The inclusion of a loft not only maximizes the usable space within the home but also adds an element of architectural interest and personalization.
4. Wood Burning Fireplaces
The inclusion of a wood-burning fireplace in a barndominium introduces a timeless element of warmth and comfort. Beyond its practical function of heating the space, a fireplace serves as a gathering spot for family and friends, creating a cozy ambiance that enhances the home’s rustic charm. The crackling sound of burning wood and the gentle warmth radiating from the fireplace evoke a sense of tranquility and nostalgia, making it a cherished feature in any living space. Additionally, a wood-burning fireplace can serve as an alternative heating source, adding to the home’s sustainability and self-sufficiency.
5. Outdoor Living Spaces
Outdoor living spaces in barndominiums blur the lines between indoor comfort and the beauty of the natural environment. Decks, patios, and porches extend the living area outdoors, offering a seamless transition for dining, entertaining, or simply relaxing in the open air. These spaces can be customized with outdoor kitchens, fire pits, and comfortable seating areas, creating an inviting atmosphere for social gatherings or quiet moments of reflection. The integration of outdoor living spaces emphasizes the barndominium’s connection to its surroundings, enhancing the overall living experience by embracing the outdoors.

6. Rustic Aesthetic with Modern Touches
The allure of a barndominium lies in its ability to harmonize rustic elements with contemporary design principles. Exposed wooden beams, metal accents, and barn-style doors pay homage to the agricultural heritage of barns, while modern fixtures, sleek finishes, and innovative technologies bring the home into the present. This blend of old and new creates a unique aesthetic that is both nostalgic and forward-looking, offering a comfortable and stylish living environment. The juxtaposition of rustic charm and modern elegance ensures that barndominiums stand out as a distinctive and appealing choice for homeowners seeking a departure from conventional housing.
Conclusion
Barndominiums offer a compelling alternative to traditional home construction, combining the rustic appeal of barn-inspired architecture with the conveniences of modern living. By incorporating open floor plans, high ceilings, loft areas, wood-burning fireplaces, outdoor living spaces, and a mix of rustic and modern design elements, these homes provide a versatile and inviting living environment. As the popularity of barndominiums continues to grow, these features remain central to their appeal, offering a unique blend of functionality, comfort, and style that resonates with a wide range of homeowners.


