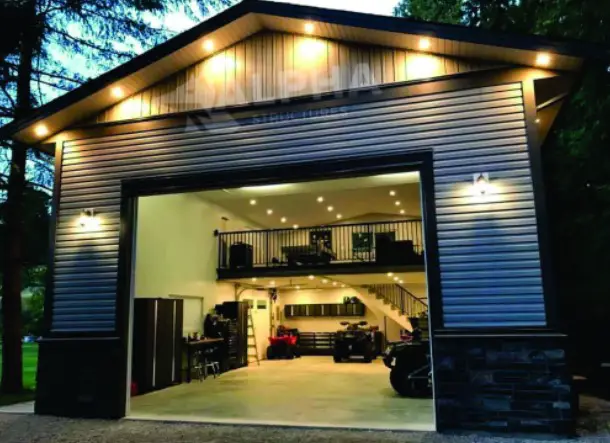The concept of a garage with a loft adds an ingenious layer, blending practical storage and vehicle protection with an airy, versatile living space above. This design ethos caters to a lifestyle that values the blend of rustic appeal with modern functionality, offering a customizable living space that can grow and adapt with its inhabitants. Whether it’s for a growing family, a passionate hobbyist, or a home-based entrepreneur, the barndominium garage with a loft provides a foundation for creativity and personal expression in home design.
Contents
Planning and Permissions
The journey to erecting a barndominium garage with a loft starts long before the first nail is hammered. It begins with a thorough investigation into local building codes and zoning regulations. These laws can significantly influence the project’s scope by dictating maximum building sizes, height restrictions, and even aesthetic considerations that ensure new structures are in harmony with the local environment. Engaging with local authorities through this exploration not only helps in aligning your project with legal requirements but also paves the way for a smoother building process, avoiding costly and time-consuming revisions or fines.

Design Considerations
The design phase of a barndominium garage with a loft is where vision starts to take shape. This step involves more than just deciding on the number of bedrooms or the color of the exterior. It’s about envisioning how the space will function on a day-to-day basis. Will the loft serve as a guest apartment, an artist’s studio, or perhaps a home office? How will the garage accommodate vehicles, tools, and storage? These questions guide the design process, ensuring the space not only looks good but works well for its intended purpose. Natural light, ventilation, and flow between spaces become key considerations, influencing everything from window placement to the loft’s access points.
Benefits of a Loft in Your Barndominium Garage
Incorporating a loft into the garage design of a barndominium brings multifaceted benefits. First, it maximizes the utility of the building’s footprint, offering additional square footage without expanding the structure’s base. This space can be transformed into anything from a cozy retreat or a productive office to an entertainment area, providing flexibility as the needs of the household evolve. Also, a loft can enhance the property’s aesthetic appeal, adding an element of architectural interest that elevates the structure from a mere functional building to a statement piece that complements its surroundings.
Understanding Cost Factors
Building a barndominium garage with a loft is an investment that requires careful financial planning. The project’s cost can be influenced by myriad factors, including the choice of materials, the complexity of the design, and even the geographical location. High-quality, durable materials may have a higher upfront cost but can offer savings in the long term through lower maintenance and energy costs. Similarly, custom features and finishes can increase the budget but also add value and character to the home. Transparent communication with your builder about budget and priorities can help in making informed decisions that balance cost with the desired outcome.
Customization and Personalization
The true beauty of a barndominium garage with a loft lies in its potential for personalization. Unlike traditional homes, which might come with predetermined layouts and features, a barndominium is a blank canvas. This freedom allows homeowners to tailor every aspect of their home to fit their lifestyle perfectly. From the functional layout of the garage and loft to the aesthetic choices in fixtures and finishes, each decision reflects the homeowner’s tastes and needs. This level of customization ensures that the final structure is not just a building but a personal haven that resonates with the individuality of its occupants.

Case Studies and Success Stories
Exploring case studies and success stories of completed barndominium garages with loft projects can serve as a rich source of inspiration and guidance. These real-life examples showcase the innovative ways homeowners have tackled design challenges, managed budgets, and realized their vision. They highlight the diversity in architectural styles, from rustic to modern minimalist, demonstrating the versatility of barndominiums. Success stories can also offer practical advice on navigating the building process, from securing permits to selecting materials, providing a roadmap for others looking to embark on their own barndominium journey.

