Living in a home that’s all your own is a rewarding experience that many people find appealing. But with changing economic realities, more and more people are choosing to live in barndominiums over traditional homes.
Barndominiums offer all the benefits of a traditional home with the bonus of customizing your home to fit your needs and wants. And with the variety of floor plans available, you’ll be able to find something that fits your needs and your wants.
But what if you want to live in a barndominium but don’t know which floor plan is right for you? Not to worry, we’ve made a list of the top 20 barndominium floor plans to help you out.
From one-bedroom to four-bedroom and from condos to bungalows, these barndominium floor plans are sure to be a great barndominiums investment.
Contents
- What is a Barndominium Anyways?
- Top 20 Barndominium Floor Plans For Your New Barndominium House
- 1. 40×40 Barndominium – (Floor Plan 96)
- 2. 50×50 Barndominium – (Floor Plan 97)
- 3. 60×60 Barndominium – (Floor Plan 98)
- 4. 40×50 Barndominium – (Floor Plan 99)
- 5. 40×60 Barndominium – (Floor Plan 100)
- 6. 40×80 Barndominium – (Floor Plan 101)
- 7. 50×100 Barndominium – (Floor Plan 102)
- 8. 30×30 Barndominium – (Floor Plan 103)
- 9. 30×40 Barndominium – (Floor Plan 104)
- 10. 30×50 Barndominium – (Floor Plan 105)
- 11. Barndominium with A Master Suite- (Floor Plan 106)
- 12. 2 Bedrooms Barndominium- (Floor Plan 107)
- 13. 3 Bedrooms Barndominium- (Floor Plan 108)
- 14. 4 Bedrooms Barndominium- (Floor Plans 109)
- 15. 5 Bedrooms Barndominium- (Floor Plan 110)
- 16. 6 Bedrooms Barndominium – (Floor Plan 111)
- 17. 1 Bathroom Barndominium – (Floor Plan 112)
- 18. 2 Bathroom Barndominium – (Floor Plan 113)
- 19. Barndominium with A Shop – (Floor Plan 114)
- 20. Farmhouse Style Barndominium – (Floor Plan 115)
- Final Advice
What is a Barndominium Anyways?
A barndominium, or barn conversion, is a modern take on your grandparent’s farmhouse. A barndominium provides all of the features of a traditional home while also allowing you to incorporate many unique features that can’t be found in most traditional homes.
For example, there’s often an open-air barn instead of an enclosed garage. If there are bedrooms, they’re typically located above garages instead of at ground level.
And if your home doesn’t have at least one stall for livestock or pets, it’s probably not classified as a barndominium.
Many think barndominiums are like mobile homes, but that isn’t necessarily true. Companies developed mobile homes to provide affordable housing after World War II ended.
Because these companies didn’t want to go through all the hassle and expense of securing land rights from property owners, these mobile home parks would usually buy up tracts of land where they could put down permanent foundations for their trailers.
In contrast, barndominiums aren’t manufactured offsite; they’re built from scratch using materials sourced from nearby suppliers and contractors.
Top 20 Barndominium Floor Plans For Your New Barndominium House
When finding a new barndominium floor plan that meets your needs, it’s important to find a house with all your favorite features.
One of these aspects may be square footage or the number of bedrooms and bathrooms, but ultimately, selecting a home is about so much more than square footage.
For example, you need to consider how far away from schools and local businesses you want your home situated and any specific design details, such as high ceilings or expansive windows that create an open and airy atmosphere.
You also need to consider whether or not you will be building on a lot with restrictions such as minimum square footage requirements and maximum ceiling heights. Additionally, certain optional features can up the value of your barndominium for resale purposes.
1. 40×40 Barndominium – (Floor Plan 96)
Check this amazing 40 x 40 barndominium floor plan if you’re looking for a small barndominium for your family. This small but charming plan will give you enough space to live comfortably while allowing your personal touches to shine.
While these homes are small, at around 800 square feet, they do have enough room for a kitchen with cabinets and countertops, two bedrooms with enough space for bedside tables and wardrobes, an open living area perfect for relaxing on lazy Sunday afternoons with family and friends, and a bathroom with vanity sink or even double sinks.
If you need more space in your new home, consider connecting two smaller houses with patio doors or window partitions.
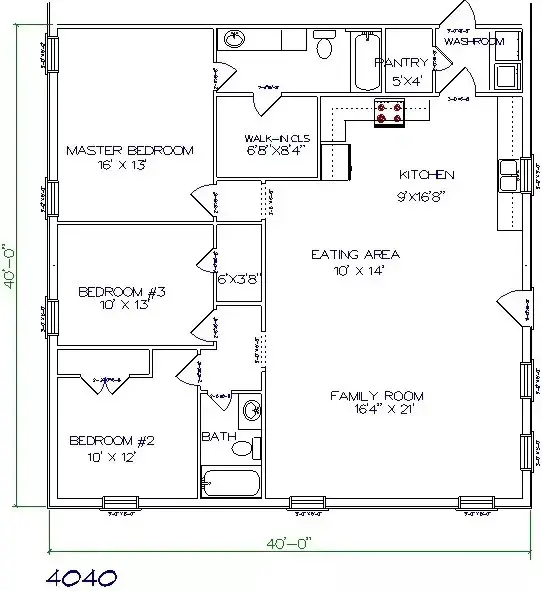
2. 50×50 Barndominium – (Floor Plan 97)
Want a bit bigger barndominium for your family? This is an example of a 50 x 50 barn that will provide you with approximately 2,500 square feet. With three bedrooms, two bathrooms, and one main bedroom, there’s plenty of room to sleep comfortably while still maintaining enough space to host house guests.
Additionally, there’s plenty of room in these larger homes for large kitchens with lots of countertop space and cabinets to store dishes and other kitchen supplies, as well as dining rooms so you can enjoy meals at home instead of restaurants.
Moreover, a spacious family area should provide ample living space to enjoy time with your friends and family—certainly a perfect spot for watching movies or football games on weekends.
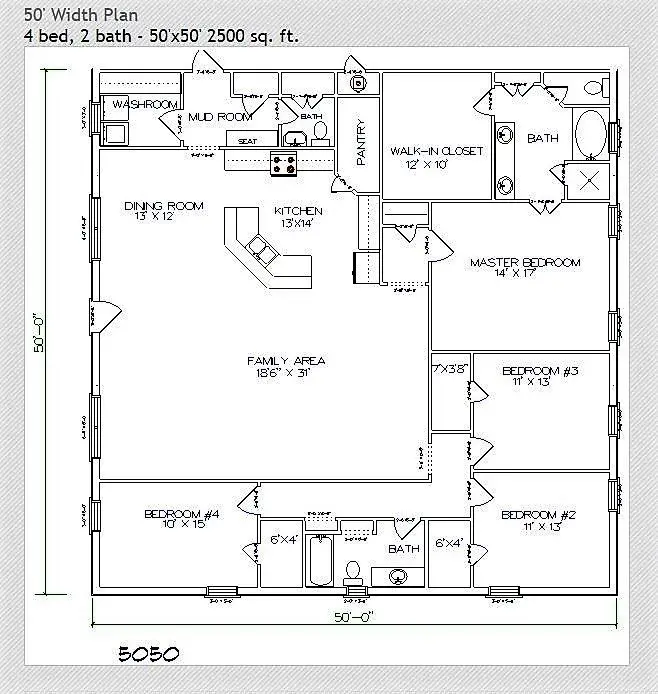
3. 60×60 Barndominium – (Floor Plan 98)
3,600 square feet is all you need in a 60 x 60 barndominium. This popular floor plan is perfect for families needing large parties or hosting big holiday gatherings. While each of these homes will vary in design, they usually contain three bedrooms—making it easy to accommodate guests when planning a party comfortably.
They also include two bathrooms, one master bedroom with enough room for an oversized bed and bedside tables, and ample storage space in closets and dressers.
Additionally, there’s plenty of space in these homes for kitchens with abundant countertop space and cabinets as well as multiple dining rooms—both formal dining rooms with access to patio doors opening onto patios or decks and casual dining areas that can double as gaming or media rooms.
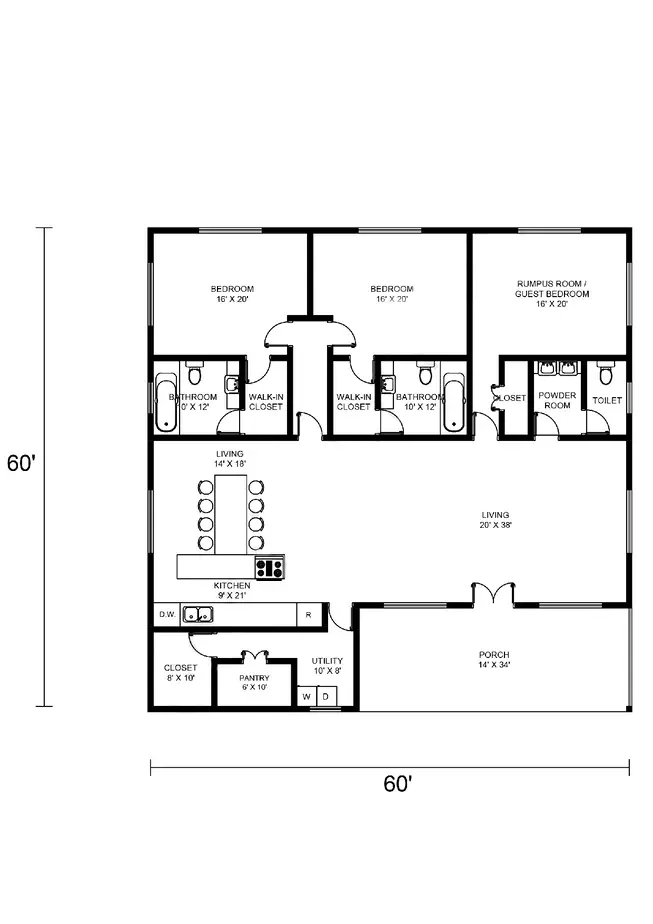
4. 40×50 Barndominium – (Floor Plan 99)
Do you need space for a large family? A 40 x 50 barndominium could be just what you’re looking for. With four bedrooms, three bathrooms, and one master bedroom, you can comfortably house your friends and family when they visit without making them feel cramped.
Additionally, these homes have plenty of room for large living areas with high ceilings and spacious kitchens with countertops and cabinets—perfect for hosting parties or big family gatherings.
In addition to ample kitchen cabinet space, there are often multiple storage rooms throughout each home.
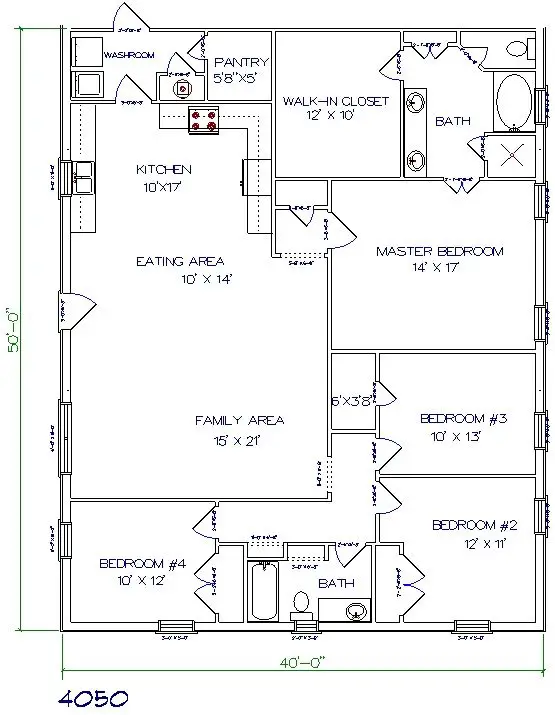
5. 40×60 Barndominium – (Floor Plan 100)
4,000 square feet is ideal for large families or groups of friends looking to spend time together. Each home is usually comprised of four bedrooms—one master bedroom with a private bathroom and three additional bedrooms with plenty of storage space in closets and dressers.
Additionally, there’s ample countertop space in kitchens and multiple dining rooms. The living room or family room features high ceilings perfect for decorating for seasonal holidays or creating cozy settings for cold nights spent reading books by the fireplace.
While these homes may seem large and imposing at first glance, they’re easy to decorate and personalize.
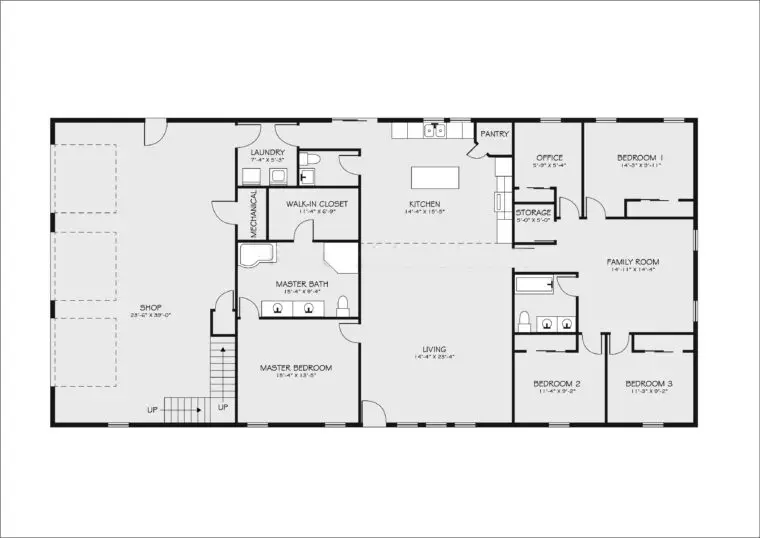
6. 40×80 Barndominium – (Floor Plan 101)
This plan with a shopfront on the font size and living space in the back of each home is perfect for families who need space to grow but also want some privacy for quieter activities.
Each home typically features five bedrooms, three bathrooms, and one master bedroom—perfect for accommodating up to 12 guests.
The four bedrooms are often comprised of two rooms that share a bathroom while another is located close to each room, so you can quickly get ready without traveling far.
Additionally, there’s plenty of room in these homes for large kitchens with abundant countertop space and dining rooms or formal dining areas—great if you like hosting parties or watching sports games during the weekend.
7. 50×100 Barndominium – (Floor Plan 102)
These homes are often reminiscent of ranch-style homes or Victorian manors—large yet cozy. They’re perfect for families that want space to relax after a long day or guests who want to spread out and enjoy privacy: each home comprises five bedrooms, two bathrooms, and one master bedroom.
Additionally, these homes have plenty of room for formal dining rooms and multiple living areas with high ceilings—perfect for hosting large parties or quiet nights spent reading books by the fireplace. You may also have an additional dining area, depending on how you set up your kitchen.
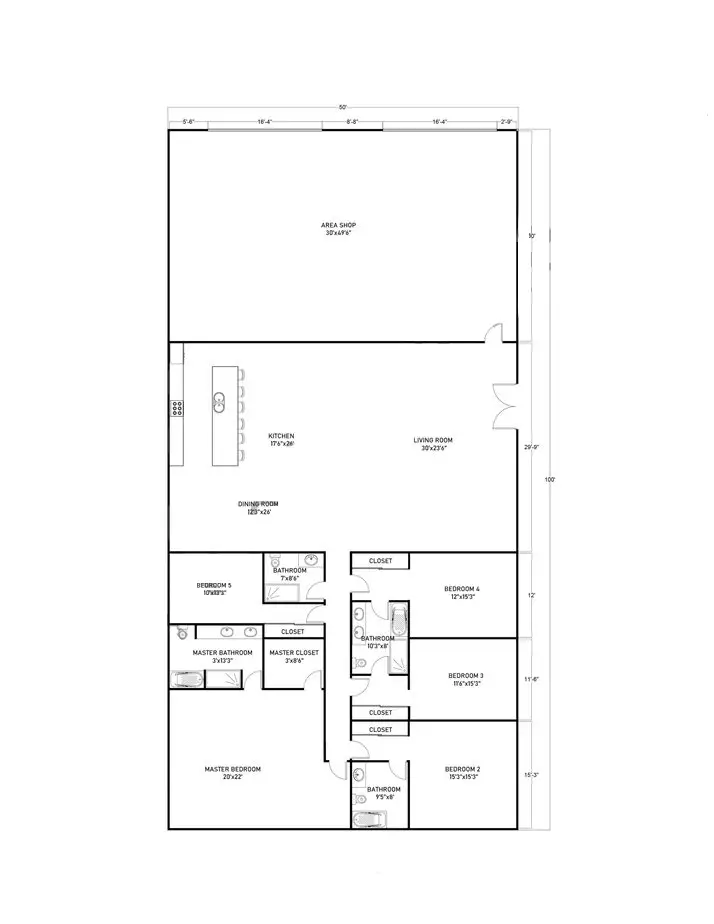
8. 30×30 Barndominium – (Floor Plan 103)
With one bedroom, a great spacious room, a bath, and a luxurious porch, these homes are perfect for those who want to feel secluded without sacrificing comfort. Each home has plenty of space for a large kitchen and multiple living areas—perfect if you like hosting friends or family.
The porch is also ideal for celebrations with family and friends since there’s plenty of room for comfortable seating arrangements.
If you’re not looking to spend much time indoors during warmer months, these homes are perfect because they offer enough outdoor space that you won’t feel claustrophobic on warm summer nights.
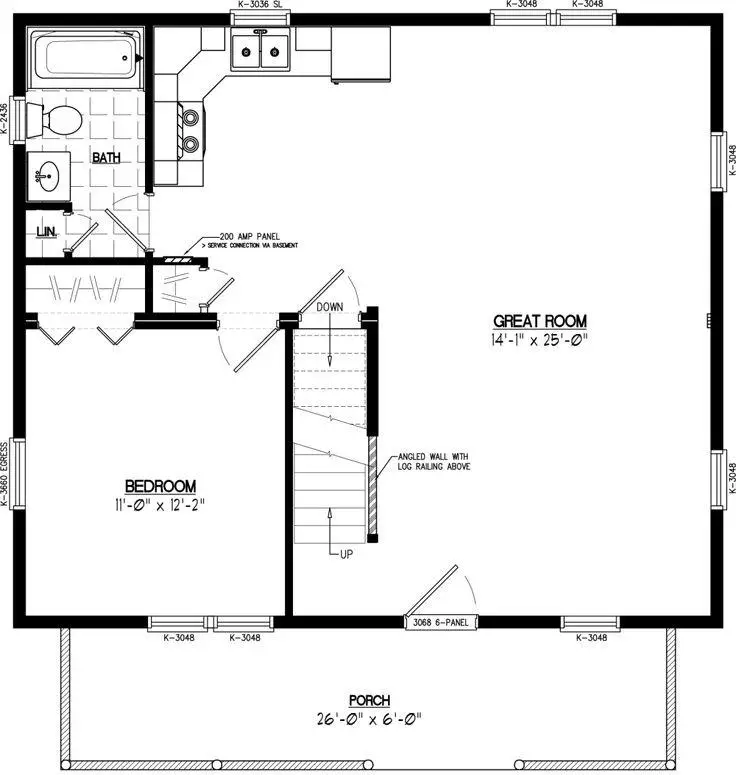
9. 30×40 Barndominium – (Floor Plan 104)
These sprawling yet cozy homes are perfect for families who love spending time together but need extra privacy. With one master bedroom and two bedrooms, each home is comprised of three separate rooms.
The master bedroom features a private bathroom and a walk-in closet with plenty of storage space. In contrast, another room features a bathroom, several drawers, and closet racks that help you stay organized during hectic mornings or vacations with extended family.
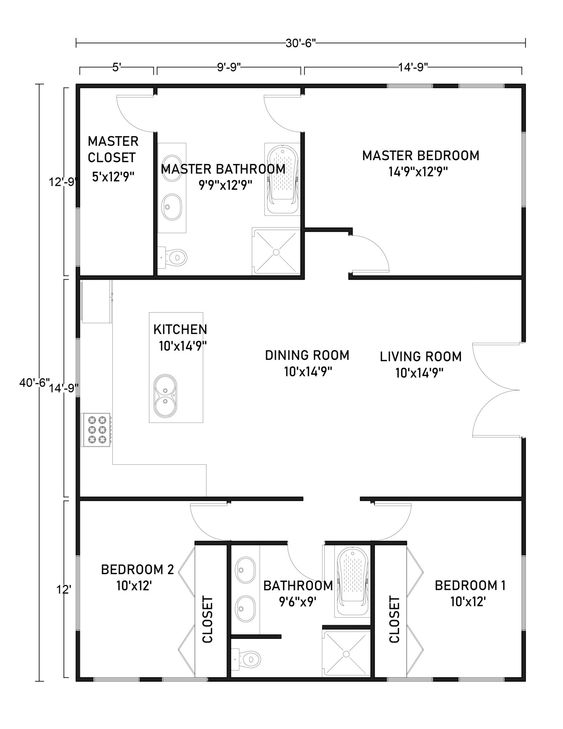
10. 30×50 Barndominium – (Floor Plan 105)
One of our most popular plans, these homes are perfect for those who want ample space and style. Each home comprises three bedrooms, two bathrooms, and one large living room with high ceilings.
There’s plenty of room in these homes for large kitchens, formal dining rooms, or living areas. The bedrooms feature plenty of storage space in both drawers and closet racks, so you don’t have to worry about losing your favorite clothes during a move—and every bedroom has its private bathroom for convenience and comfort.
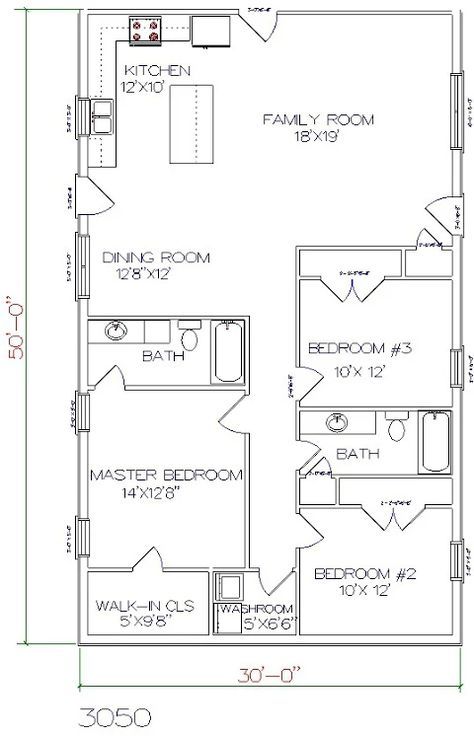
11. Barndominium with A Master Suite- (Floor Plan 106)
With two master bedrooms, one small bedroom for your guests, four bathrooms, and a kitchen area that can accommodate up to 10 people, these homes are perfect for families who want plenty of space to spread out.
However, you’ll still have enough privacy if you’re trying to catch up on some rest after a long day at work. Additionally, there’s plenty of room in these homes for formal dining rooms or living areas, so you can spend time with friends or family by hosting parties or watching movies on weekends.
The large kitchens also feature ample countertop space and cabinets, so it’s easy to stay organized during hectic mornings before work or vacations.
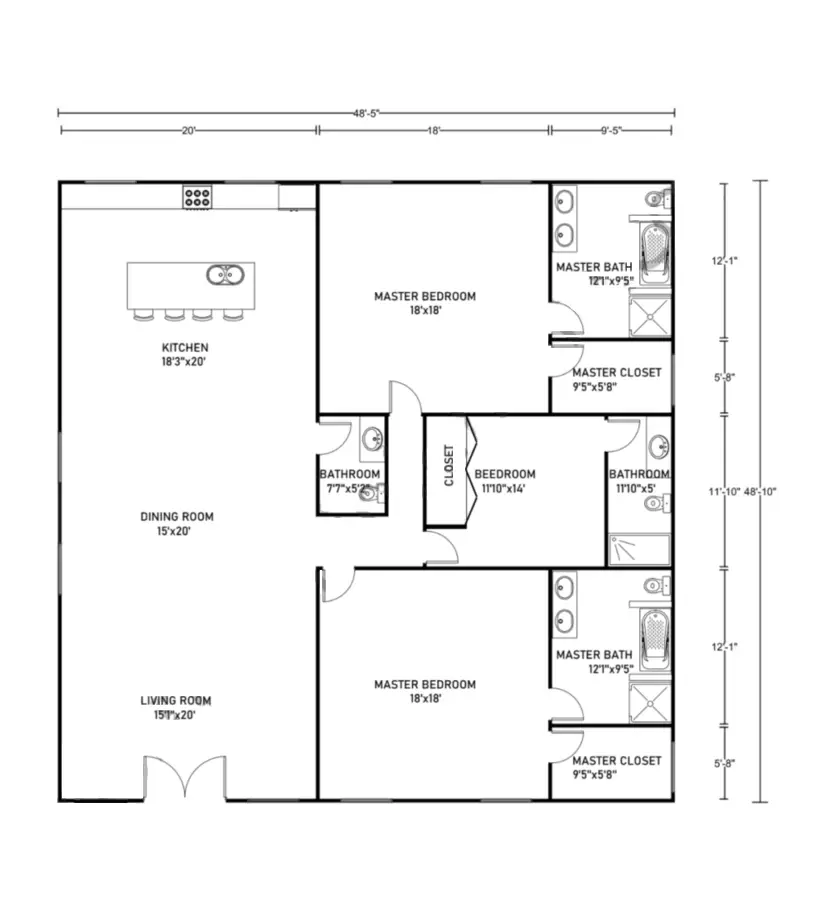
12. 2 Bedrooms Barndominium- (Floor Plan 107)
With two spacious bedrooms, a large kitchen, and four bathrooms, these homes are perfect for those who want plenty of space to spread out. Each home has room for a cozy living area and formal dining room, so you can invite friends or family over without feeling claustrophobic.
If you’re trying to lose weight by eating better meals at home, these homes offer ample countertop space and kitchen cabinets, so it’s easy to make fresh meals every night—or cook enough food to enjoy later.
You’ll also have storage space in your closet and dresser drawers if you need extra organization for work clothes or vacation clothing.
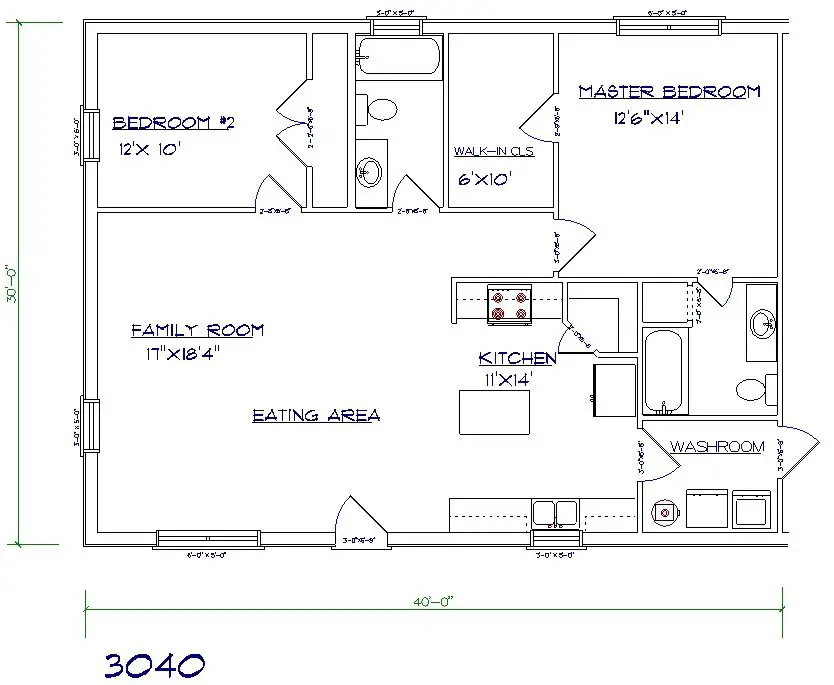
13. 3 Bedrooms Barndominium- (Floor Plan 108)
With two master bedrooms, one bedroom, and two bathrooms, these homes are perfect for those who want plenty of space to spread out.
Each home has plenty of room in its kitchen and living area for large appliances and lots of storage space in both dresser drawers and closet racks.
The kitchen also features a spacious island which is great for spreading groceries while you cook or entertaining guests during dinner parties.
The living areas also feature plenty of countertop space and cabinets if you want to stay organized while cooking or hosting large groups on weekends.
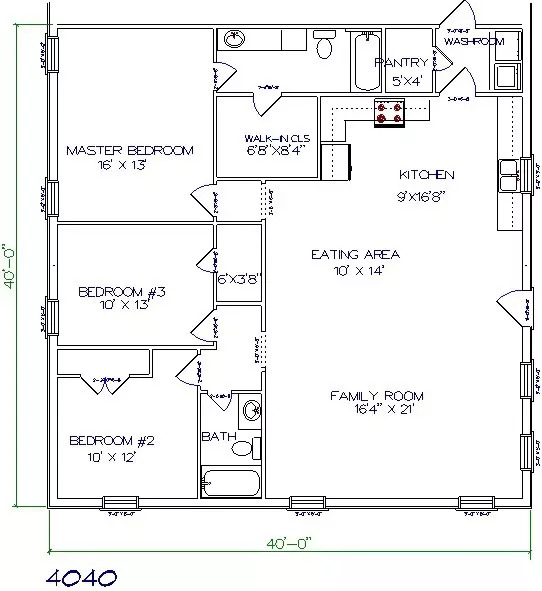
14. 4 Bedrooms Barndominium- (Floor Plans 109)
With five spacious bedrooms, one large den, and luxurious living areas, these homes are perfect for those who want extra room. You’ll have plenty of space to spread out in each bedroom—there’s one master bedroom with plenty of closet space and its private bathroom.
Three additional bedrooms each feature a bathroom and walk-in closets for storing clothes during vacations or visits from friends or family. The kitchens are also spacious enough to sit on an island if you’re having a dinner party or even cook several meals at once.

15. 5 Bedrooms Barndominium- (Floor Plan 110)
Give your family or friends plenty of space to spread out in these beautiful homes. Each home is perfect for larger families who want to spend time together but also have their own space. There’s plenty of room in each kitchen for large appliances, ample countertop space, and an extra living area for movie nights or game days.
Additionally, every bedroom is spacious enough that you don’t have to worry about losing clothing during a move—you’ll also have your bathroom so you can catch up on some rest after a long day at work. With five bathrooms total, your family can always get ready at their leisure.
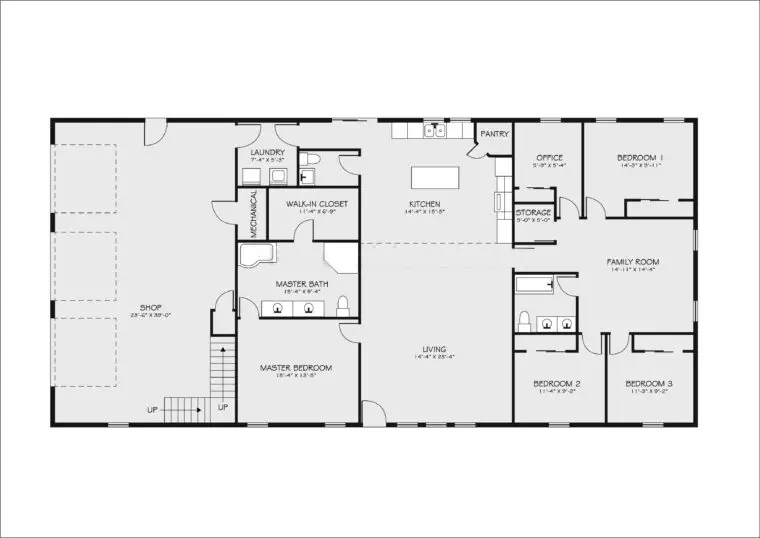
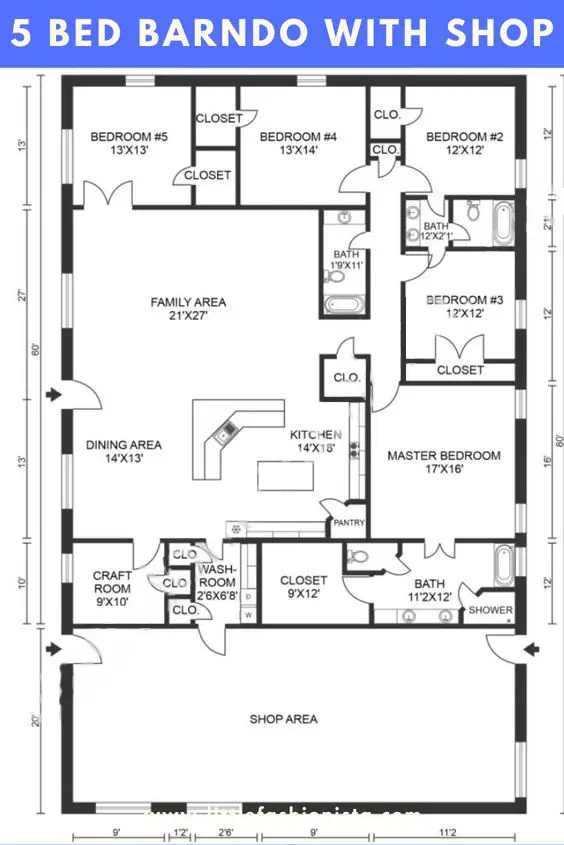
16. 6 Bedrooms Barndominium – (Floor Plan 111)
The largest homes are perfect for large families who want to spend time together. There’s one master bedroom and five additional bedrooms, each of which has its bathroom.
The kitchens are spacious enough to invite friends and family over on weekends while maintaining some privacy.
Plus, each living area is spacious enough that you’ll never feel cramped—if your family likes to play games or watch movies on weekends, there’s even room for a projector in one home’s living area.
Suppose you like hosting holiday parties or gathering friends and family for dinner parties during vacation. In that case, there’s plenty of countertop space and cabinets in your kitchen, so it’s easy to prepare meals ahead of time and stay organized when everyone comes over at once.

17. 1 Bathroom Barndominium – (Floor Plan 112)
Don’t want a large but still want to live in a cozy home? With one bathroom and three bedrooms, these homes are perfect for those who have small families or don’t need as much space. In each of these homes, you’ll have a spacious living area where it’s easy to gather friends and family over on weekends.
And since there’s only one bathroom, you’ll never need to worry about waiting around after everyone takes their turn.
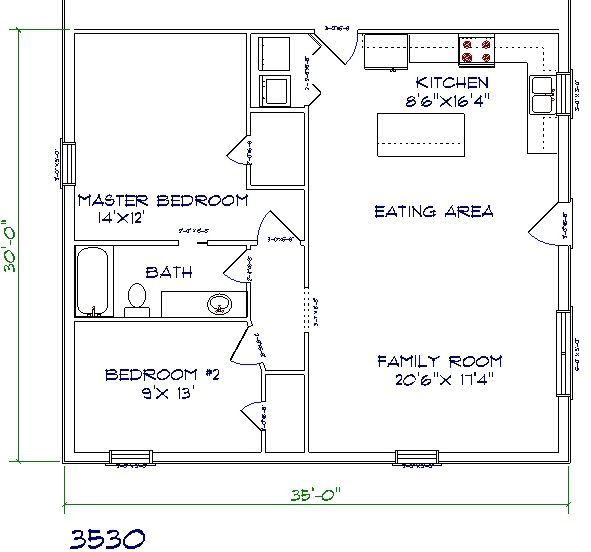
18. 2 Bathroom Barndominium – (Floor Plan 113)
Perfect for families or groups of friends who want to live together, these homes are spacious enough that you can invite people over without feeling like you’re too cramped. Each living area is spacious enough that it’s easy to spread out during game nights or movie nights, and there’s even an extra storage space if you need extra room to keep things neat.
And since there are two bathrooms and two bedrooms, every member should have needed privacy —you won’t ever feel like someone is waiting behind you when you get ready in the morning.
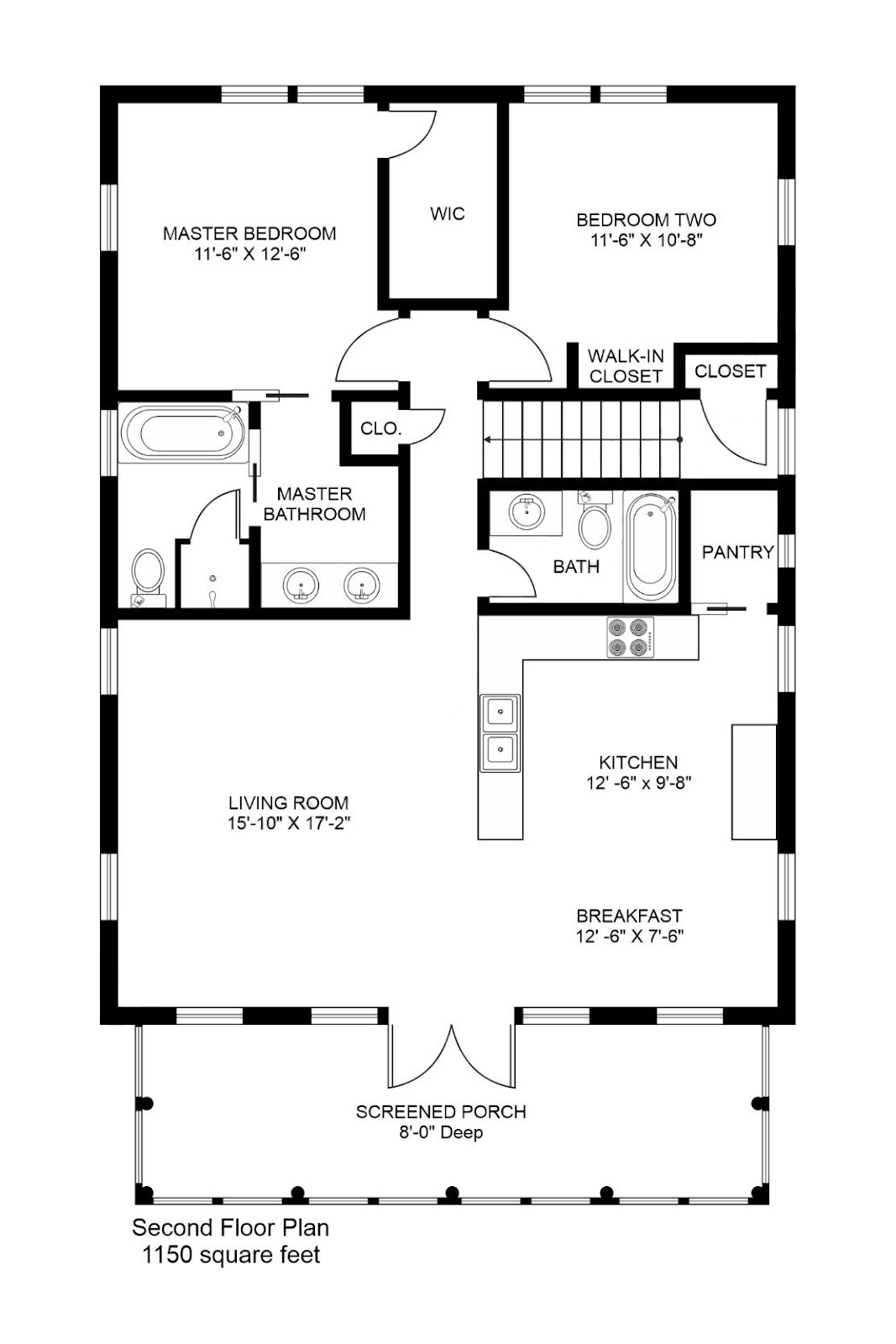
19. Barndominium with A Shop – (Floor Plan 114)
With the shop and dedicated office space on one side of the property and living space for a whole family on the other side, these homes are perfect for those who want to stay organized.
You’ll have plenty of room in your spacious kitchens to cook meals when you need to, while there’s plenty of room to entertain guests in your comfortable living area.
And since there’s dedicated office and shop space, you’ll always be able to work when inspiration strikes —you won’t ever need to wait around or feel like you’re in another member’s way.
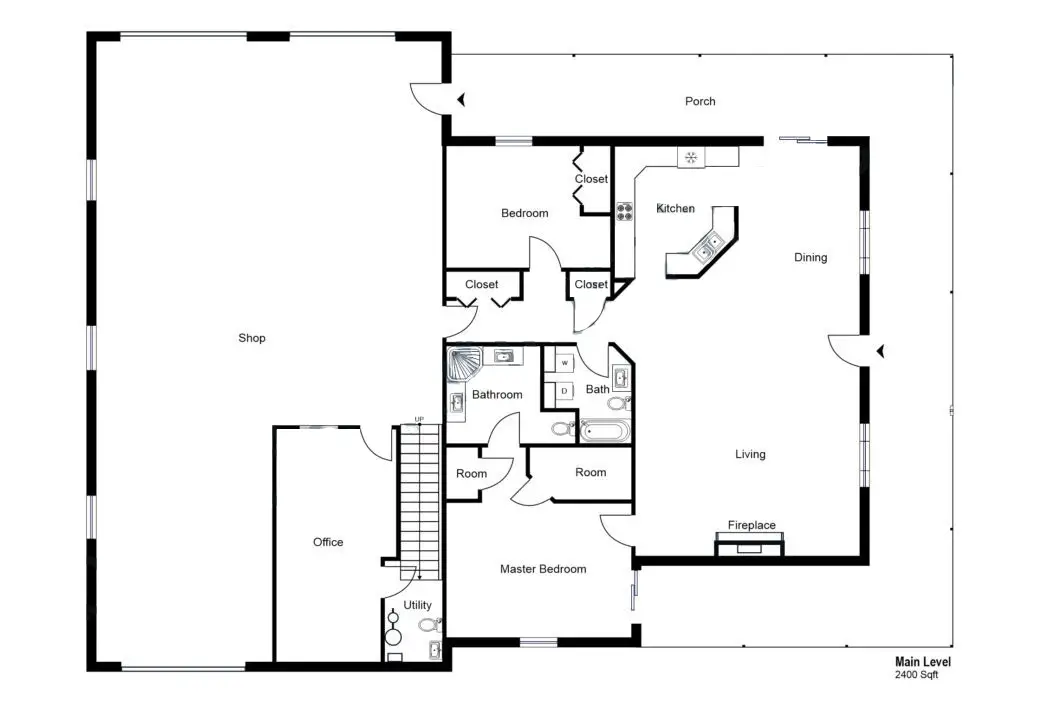
20. Farmhouse Style Barndominium – (Floor Plan 115)
This two-level home features an open living area, a kitchen, multiple bedrooms, dedicated bathrooms, and much more.
Each home is spacious enough to never feel cramped during large gatherings. Additionally, each bedroom has its bathroom, so you won’t ever need to fight over time in the morning.
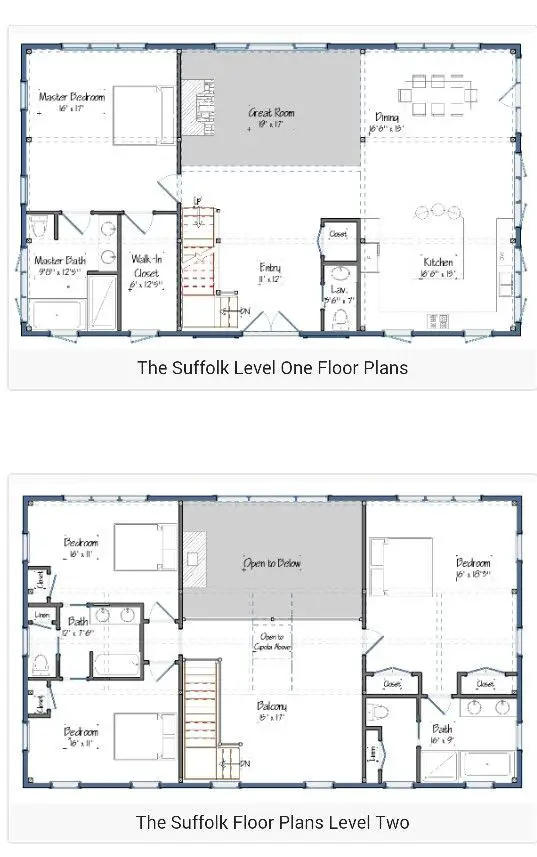
Final Advice
Hopefully, these barndominium floor plans will help you find a home that fits your needs. Whether you’re looking for extra bedrooms, dedicated office space, or even a shop, there’s sure to be something on our list that can help you make your search for real estate more efficient.

I'm James, your barndominiums advisor. Several years ago, I had no idea what barndominiums were. Although I'd spent over 10 years in the construction industry, the first time I heard about barndominiums was when I saw my neighbor building a new-style home. That was the first barndominium I've ever seen, and I found it so fascinating that I wanted to learn more about them.
More Posts
